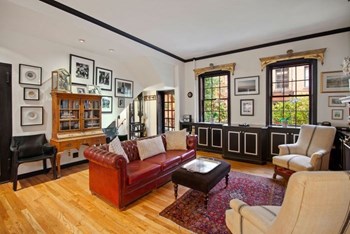
On a tree-lined block on Lower Manhattan’s west side recently dubbed Hudson Square, a trio of brick walk-ups at 47-49 King Street contains 13 co-op units that rarely come to market. Currently listed is “a particularly rare find,” according to Curbed’s reporting of the listing: a courtyard-facing three-bedroom triplex that has only changed hands once—20 years ago—since the buildings went co-op in the 1970s.
Among the three buildings - two of which are landmarked Federal-style townhouses and the other a wider building across the courtyard in the back - the last unit to hit the market was three years ago. Prior to that, only one unit went up for sale each year on average, according to Curbed.
Priced at $1.875 million with a monthly maintenance charge of $1,676, the 970-square-foot unit is a relative steal, given that most two-bedrooms in the neighborhood sell for $2 million and up, and similarly-priced units have carrying charges at least double this one’s. (Currently, notes Curbed, there is only one two-bedroom listing in Hudson Square under $2 million; a three-bedroom at this price is “unheard of.”)
Adding to the unit’s rarity is its private-feeling, scenic entry through an iron gate between the two street-facing townhouses. A stone-paved courtyard garden surrounded by vine-covered walls contains shared seating areas and a BBQ grill. From there, a few steps lead up to a private balcony with a door to the apartment. (The unit can also be accessed through the building’s front door on King Street.) “It really is an oasis, a lovely place to come home to,” says the current owner, who is only leaving this rare gem to “retire to the beach.”
As Curbed describes it, inside is a large living room that has an original brick fireplace with a mantel and antique casings. The open kitchen has some upgrades by the current owner including slate countertops from the English Lake District, as well as black cabinets with white framed-glass panels—a color scheme that is repeated in the living room’s built-in cabinets running under the windows.
The unusual floor plan includes a short set of steps by the kitchen that rise half a level to a narrow bedroom—currently used as an office with a Murphy bed—and a half-bathroom. Over by the entrance, another set of stairs leads to the master bedroom on the lower level. It has its own fireplace, 15-foot-long custom closets, a circa-1800s antique mirror headboard, an office nook, and a full, renovated bathroom (with more antique mirrors), reports Curbed. Through a pair of shuttered openings is a very small third bedroom with a real window and a door that exits right under the balcony.
A rare listing for a rare time. The listing agent is Nick Oliver of Hauseit.



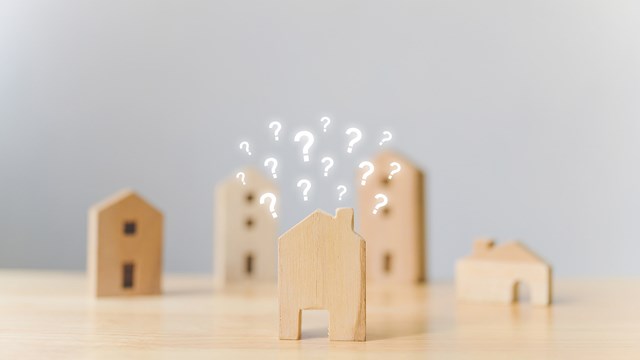
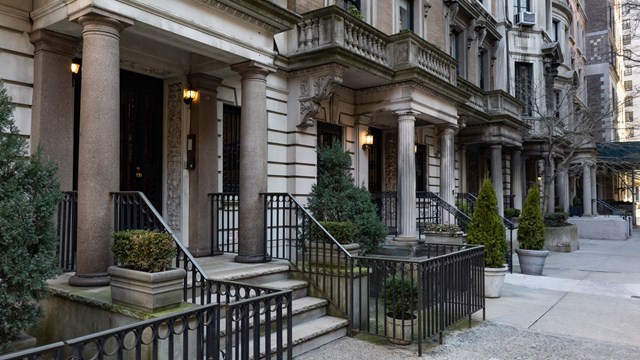
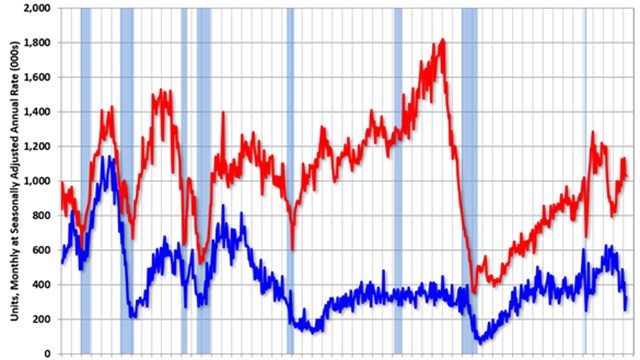
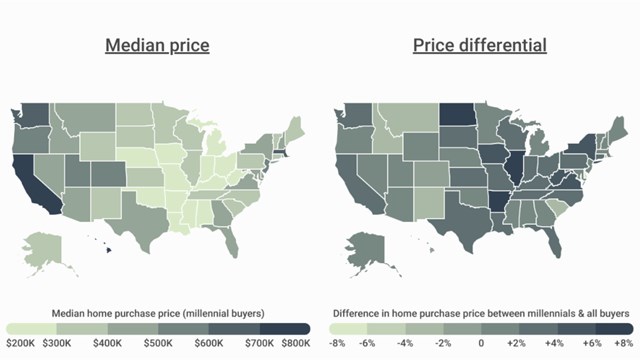
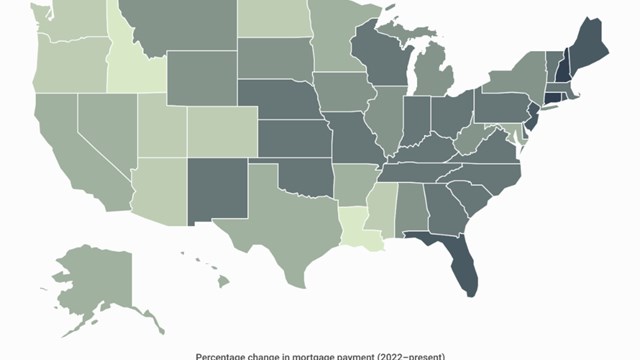

Leave a Comment