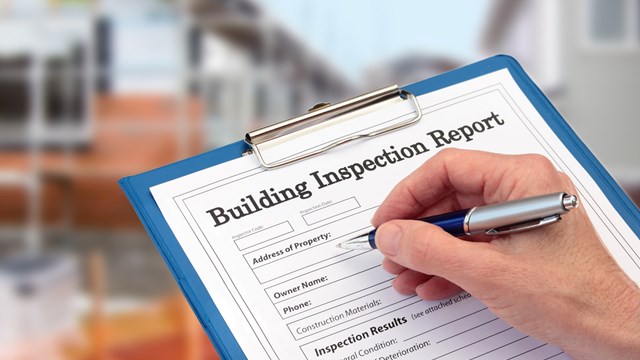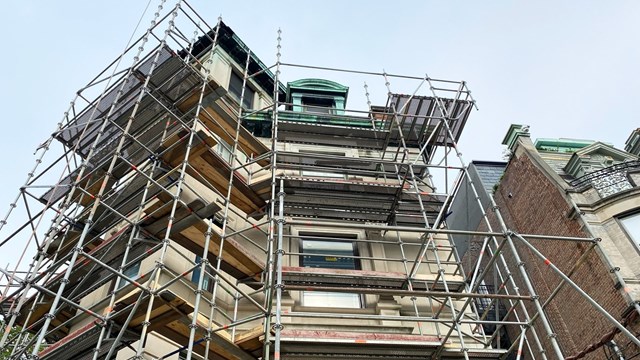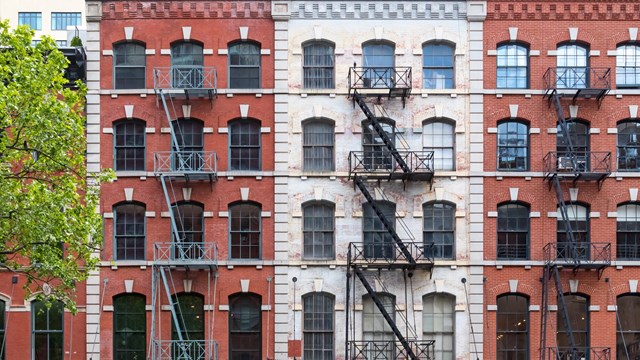Replacing a boiler, renovating a lobby or repairing a façade, can create problems that one might not anticipate or expect. Embarking upon major building projects can turn into a major headache if not done properly and with the help of licensed professionals, a panel of engineers, architects and building officials told an overflow audience at The Cooperator's Annual Co-op and Condo Expo March 6th at the New York Hilton.
The seminar entitled "Does Your Building Stack Up? The Inside Scoop on Improvements and Alterations," examined the ramifications of contracting for routine capital improvement projects, what types of professionals would be needed to complete the job at hand, wading through the bureaucratic red tape of the city's permitting process and, even offered some tips for homeowners and boards to ward off common problems and dangers. Robert Grant, director of management at Manhattan-based Midboro Management, served as moderator for the panel, which also included Peter Varsalona, a professional engineer and principal with Rand Engineering; Charles DiSanto, a registered architect, and principal of Walter B. Melvin Architects; and Laura Osorio, a registered architect, who is the Manhattan Borough Commissioner of the New York City Department of Buildings (DOB).
Every project has its own unique requirements and must be monitored to ensure that everything goes smoothly, explains Grant. From a manager's perspective, hiring the right professional is not only economical but also common sense. An architect or an engineer will be able to provide the necessary oversight and ensure that the project is properly bid out and that all the work is done in a timely fashion and that all the contractors and sub-contractors get paid.
Varsalona detailed the role of the engineer in building projects and what typical upgrades to mechanical systems are necessary. "It's very important for building owners to assess what their priorities are. And how do you do that? Perhaps the best way to do that is to have an engineer or an architect experienced in properties to do a building-system survey of all of the systems," Varsalona says. "Look at every element, look at all the building components and prepare a report that's going to address what are the immediate requirements for a board; what are short-term requirements for long-term capital improvements; and what are things perhaps you could do to extend the life of many of those building systems."
Once a decision is made, according to Varsalona, the engineer or architect will prepare project specifications that can be sent out for competitive bidding to a list of contractors approved by the building owner and/or the board. To ensure that your bid is fairly priced, he says, make sure the engineer or architect does a walk-through inspection on-site with the contractors bidding the job. That way they get a good picture of the entire scope of the project, he says.
Depending on the building's age, says Varsalona, one of the most critical improvements is probably going to be heating and air conditioning system upgrades or boiler repair or replacement. An engineer should consider all the alternatives in an effort to be as cost-efficient as possible. "What kind of boiler am I going to install? Am I going to go back with the same old firebox boiler? Or maybe I should put in a scotch marine-type boiler. Maybe it's a small building - maybe a cast-iron or modular-type system would be appropriate."
Varsalona says to consider the use of oil or gas and what rebates are available to the building owner for installing energy saving measures. If you replace a boiler during a heating plant upgrade, don't forget about the oil tanks; often they might be older and in worse shape than the boiler itself, he says. When examining the building's electrical systems, have a concrete discussion with the building owner or superintendent first before embarking on a project that may or may not be warranted.
"A lot of times owners are faced with building-wide electrical upgrades and that means, getting rid of the old fuse boxes and putting in new circuit-breaker panels, improving the circuitry in the apartments - a lot of times you have multiple rooms tied into a single circuit or you don't have heavy-duty appliances. And those are the things an engineer will look for," says Varsalona, "and he's going to develop a specification that's going to suit your building's needs."
Another piece of equipment that might need an upgrade, especially in older prewar buildings, are the elevators, he says. An old elevator might still be very efficient and functional, but it will become tougher and tougher to get mechanical parts for it as it ages, says Varsalona. The life of most air conditioning equipment, cooling towers and chillers can be extended if a constant inspection program and maintenance schedule is followed, Varsalona explains. The engineer should also be able to make recommendations as to what mechanical system is most economically-feasible for your building, he says.
Maintain a rapport with not only the building owner and staff, but also the individual shareholders so they are aware of how a large-scale project will affect their lives. "You have to know how residents are going to be dealt with after the upgrade is in place. Communication is extremely important. You should prepare very detailed notices. I'm a big fan of providing as much information as possible, having seminars before the project starts and forums for the individual owners so they know exactly what kind of work is going to take place and what their responsibilities are."
Contractors should have standardized forms to track the project and keep it on schedule and emergency protocols should something go awry, Varsalona says. Architects and engineers also must be cognizant of things like lead paint, asbestos, or mold contamination, so they might need the assistance of an environmental specialist or consultant in remediating those hazards while doing a particular renovation project.
"I know a lot of times when you have an older building it may be very difficult to maintain a very vigilant survey program, doing annual or semi-annual inspections for your mechanical systems. But the moment that they break down, you're almost at the mercy of contractors and their pricing because you need to restore services," Varsalona says. He added that the long-term cost of having a proper maintenance schedule and hiring an engineer to conduct an annual or semi-annual building inspection will be well worth the investment and keep your building running smoothly for years to come.
DiSanto compared architects and engineers to a doctor, in that they are often called upon to diagnose problems and provide remedies for failing buildings. "Buildings are dynamic things. They are constantly subjected to forces of change and continually deteriorate under the influence of the environment and the aging of the structure. They're a lot like people that way. Architects and engineers who work on existing buildings are a lot like doctors for buildings. And I think that like a doctor, the more you know, the more you see and touch, the more history you have, the better position you're in to give good advice regarding how to direct appropriate action."
Better-informed boards make prudent decisions regarding remedial measures and direct the proper allocation of resources to benefit both the building and the shareholders as a whole, DiSanto says.
One of the most demanding and commonly worked on areas is the building façade, he explains. Through Local Law 11, which was passed in 1998, all buildings are required to have their facades checked and it is mandated that a scaffold be dropped from the top of the building to perform a visual hands-on inspection.
One of the most challenging types of improvements is a window repair and replacement project, DiSanto says. "Windows make up a significant percentage of most residential buildings in terms of the proportion of the façade. They're critical items not only because they penetrate the façade as it's been designed, not only as a weather protection system, but they're also operable, so they also have other demands, which make them difficult. Co-op and condo boards struggle with various ways to deal with windows between minimal sorts of paint-repair programs to more complex restorations and replacement programs."
The right kind of window can be an advantage in controlling heat loss, reducing noise penetration, and can also lend itself nicely to the aesthetics of the building, says DiSanto. When looking at the façade, he says, make sure your inspection includes a thorough examination that the building's windows are in good shape. "One thing about windows that's different from most envelope restoration projects, is that we're obliged to be - the contractor - is obliged to be in your apartment. It's hard to do a windows project and not really impact residents so there's a lot of coordination, there's a lot of information control because there's all different kinds of options with windows."
One crucial element with all windows is preventing leaks, DiSanto says. "Where you have windows you have window lintels. And lintels in most buildings are one of the few areas of structural steel that are exposed and inaccessible at the same time. You can't really access to paint and repair and maintain like a water tower, signage, something like that and so you have structural failure and structural deterioration that usually relates to leak conditions, which I'm sure most of you are familiar with showing up on jambs of your windows." To rectify that situation, what you have to do is replace the window lintels and apply waterproofing to the window, says DiSanto.
"Don't forget that changing anything in the building impacts people in ways you don't expect," says DiSanto. "You will find that if you put a playroom in the basement that the person who lives above will complain about the noise - so you have to deal with in advance some kind of controls, soundproofing, limiting the time of the use of that space. Every change has a repercussion."
Apartment alterations are another area where problem water leaks can crop up, claims DiSanto. "A disproportionate number of leaks in co-ops and condos is directly attributable to poorly designed or ill-advised, poorly constructed apartment alterations, and these leaks inevitably show up in the apartment below the one that was altered."
Grant says at Midboro they have found it helpful to keep residents fully informed about all renovation projects and also to include in the alteration agreement itself a requirement that a formal inspection is done with the architect, engineer and/or the superintendent before walls are closed and a project is deemed complete.
Decorative elements like stone, terra cotta, ornamental sheet metals and cast iron, certainly add beauty to a building but are also quite expensive to repair if you have to remove them, and you probably hasten the structural deterioration around the element that was removed, DiSanto says. "This is so common that on many projects we've been working on lately, we are actually reintroducing those elements that were removed in buildings in the "˜80s and "˜70s."
One of the most visual and most highly-trafficked areas of a building is the lobby, DiSanto says. "The lobby is most important. If you're renovating a lobby, I think the best approach is to be respectful, appropriate and sympathetic to your existing building architecture in the style of your building. Fashion can be detrimental. If you follow the fashion of today, in five or 10 years, your lobby could be very dated."
Any alteration project, says DiSanto, will likely require filing some sort of construction or zoning permit, either with the city or another agency, as in the Department of Buildings (DOB), the Landmarks Preservation Commission (LPC), the New York City Department of City Planning, the Department of Transportation (DOT), Parks and Recreation, or even the Metropolitan Transportation Authority (MTA).
The Department of Buildings, says Osorio, regulates building construction standards, the structural integrity, fire safety measures, as well as the location and use of the structure. The building codes cover construction materials, fire safety, means of egress, structural stability, occupancy, light, heat, and noise control. Noise complaints, however, are under the purview of the Department of Environmental Protection (DEP), says Osorio. DOB also enforces the state's multi-housing dwelling law for Housing Preservation and Development (HPD). To report a hot water problem or lack of heat, shareholders should notify HPD, according to Osorio. DOB also enforces the state labor laws, electrical codes, and licensing for contractors, such as plumbers, electricians, riggers, welders, sign hangers, and registered expediters, she says.
Minor everyday repairs may not need a permit, but most alterations, painting, or repair, often does, says Osorio, so it's a good idea to check before work is begun. The department issues construction permits for mechanical work, boiler repair, fuel burning, fuel storage, equipment, and, plumbing, for example. Exterior maintenance work like roof and parapet replacement also requires a certain construction permit, she says.
Grant adds that whenever a project is underway, it's always a good idea to leave a second set of the plans with the building's super and place the plans in a common area so that residents can keep updated about the progress of the construction. He also recommends that records, including warranties and contracts, change orders, lien releases, paid invoices, taxes and other documents, be maintained for the life of the project so that a proper accounting can be done later on.







Leave a Comment