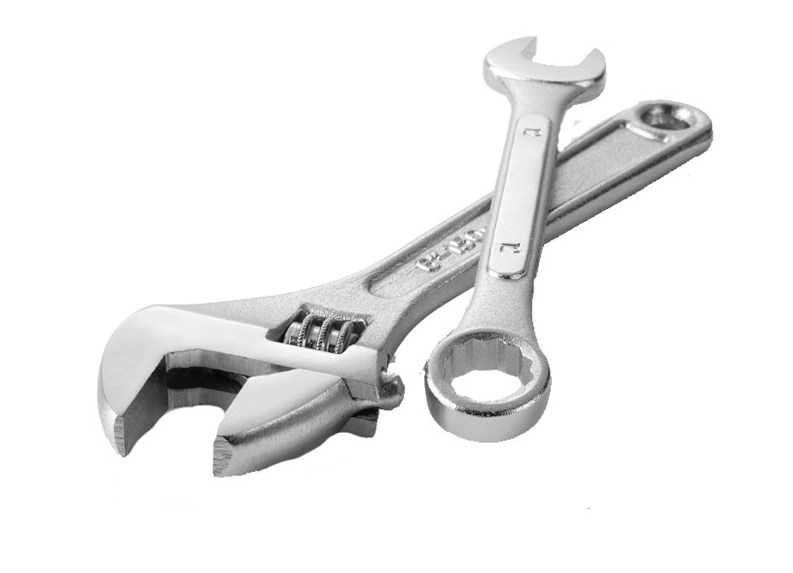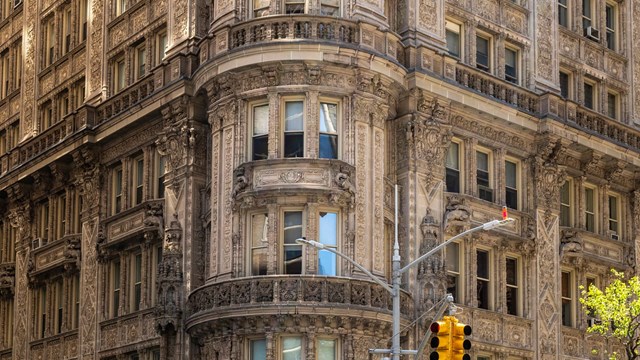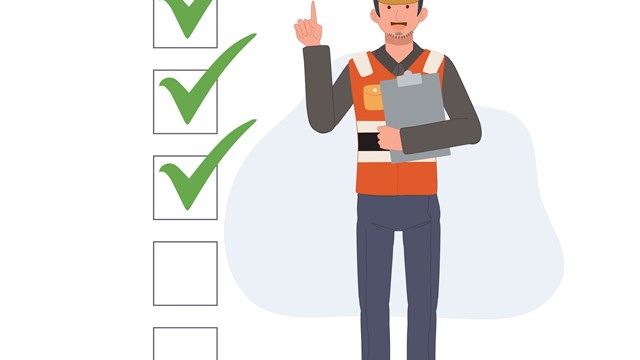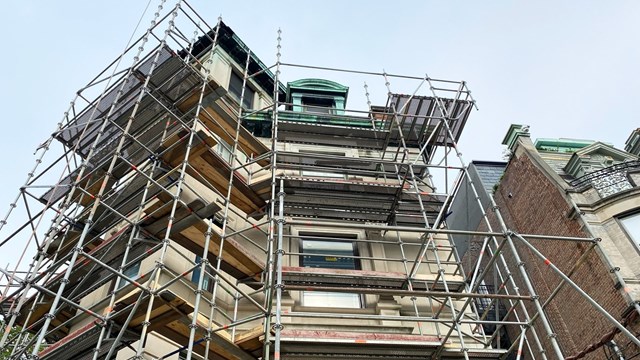We all know what happens to our bodies as they age: things shift, material consistencies change, and gravity begins to assert itself. The same is true of the buildings we live in. As time marches on, brick and mortar deteriorate under environmental pressures and everyday wear and tear, sometimes turning a beautiful old prewar building into a hulking menace. After a passing pedestrian was killed in 1980 by a chunk of masonry that had come loose and fallen off an older Manhattan building, New York City enacted Local Law 10. The measure mandated that all buildings over a certain age and height must be inspected regularly for potentially dangerous deterioration. Local Law 10 was on the books until 1998, when it was updated, tightened up, and re-christened Local Law 11.
Old vs. New
Local Law 10 mandated that all buildings greater than six stories in height had to have their exterior walls examined under the supervision of a licensed architect or engineer every five years. There was a two-year window to correct any structural problems found and to file all the necessary reports. Exterior walls set back more than 25 feet from the street were exempt from this inspection, as were walls above the sixth story set back more than 25 feet from the wall below. Also excluded were exterior walls more than 25 feet from a paved walkway running at right angles to the building’s walls and used as occupant or service outlets. Paved pedestrian walkways, plazas, and play areas used by the public were also exempt.
After the examination, the architect or engineer submitted a written "Critical Examination Report" to the Department of Buildings (DOB) categorizing any observed deficiencies as either "unsafe" or "precautionary." An unsafe condition as defined by the DOB was dangerous to the public or property and required immediate remedial action. Unsafe conditions were to be corrected within 30 days of filing the Critical Examination Report. By contrast, a precautionary condition was defined as a condition that–if not treated–could degrade into an unsafe condition. Under Local Law 10, the building owner was responsible for ensuring that precautionary conditions were closely monitored and/or repaired, and did not deteriorate into unsafe conditions before the next inspection cycle.
Those who did not comply with the provisions of Local Law 10 faced fines of up to $1,000 and/or six months imprisonment, in addition to being charged $250 for every month of non-compliance.
In 1998, Local Law 10 was overhauled after falling building fragments claimed the lives of several pedestrians. While the bulk of the law has remained the same–regular inspection cycles, repair orders, and filing with the appropriate agencies–the update, called (sensibly enough) Local Law 11, mandates that all surfaces of the building be examined by a licensed architect or engineer, and at least one scaffold drop or other observation platform must be used for the critical examination. In addition, the resulting report must be signed by the property owner as well as by the architect or engineer.
Under Local Law 11, conditions previously defined as "precautionary" are classified as "safe with a repair and maintenance program." A condition cannot be reported as safe with a repair and maintenance program for two consecutive filing periods unless the second report shows that all previous repairs mentioned in the initial report have been made. A plan must be put into place to correct these conditions before the next filing cycle.
Under Local Law 11, failure to file the required inspection report in a timely manner will result in fines of $150 per month until the reports are filed. If that’s not adequate motivation, the $150 will be compounded by a second fine from the Environmental Control Board that begins at $400. If several months pass without a response, additional fines of up to $1,000 will be levied.
Bringing Your Building Up to Specs
The impact of Local Law 11 is obvious. The addition of the mandatory scaffold drop requires a property owner to retain a contractor and get a permit from the DOB for the scaffold. It also requires the owner to retain the services of the engineer or architect for a longer period to perform the initial examination, as well as to file the first and following reports. Add to this the cost of actually repairing building surfaces that weren’t subject to Local Law 10 examinations and may have never been restored, and you’re looking at a substantial expense. In certain areas where scaffolds are used, contractors are required to provide sidewalk sheds–which also require a permit–to protect pedestrians below.
Even with the expense and paper-shuffling, the Local Law update seems to be working. With each inspection cycle, the city’s older buildings are made safer. This year marks the close of the fifth five-year cycle of Local Law 11 inspections, and most properties have already made the necessary repairs to become compliant. According to Douglas H. Schultze, senior project manager with Merritt Engineering Consultants in Bayside, Queens, "A large percentage of our clients are very adamant about keeping their buildings in good repair."
Taking Steps
Once an engineering firm is contacted to inspect a building, the firm does a preliminary inspection of the façade from the street level, the roof, any terraces, and from other nearby buildings with binoculars. In some instances, where binoculars don’t give a clear picture of the building’s surface condition, other methods of viewing the facades are employed. "Sometimes we have to get onto roof tops of adjacent buildings or set up a telescope from high rises a distance away to get a good view assessment of the surface conditions," Schultze explains. With the resulting findings, the architect or engineer sends a repair proposal, arranges a closer, more painstaking inspection, decides where to place the scaffold, and then generates an estimate for the next examination and all the subsequent reports.
Negotiating the Contract
Once the engineer determines what work needs to be done to comply with Local Law 11, a contract is drawn up. At this point, the board and management need the guidance of their legal counsel. "We work with the standard AIA (American Institute of Architects) contract and prepare a rider with it," says Eric Goidel, an attorney with Borah, Goldstein, Altschuler, Schwartz & Nahins, PC in Manhattan. Goidel stresses the importance of hiring reputable engineers, architects, and contractors who are experienced in Local Law 11 work. "A critical look at the building’s structures is crucial to minimize change orders," Goidel says, "Otherwise the job winds up getting a lot bigger than originally anticipated."
Change orders are the bane of façade contract work. Once the work officially begins, and the workers are performing repairs to the façade, they may notice that what appeared to be a small problem initially will require more work than expected. As Goidel explains, "The architect or engineer will prepare specifications for certain areas that need repointing or repairs, and the initial bid is passed based on that estimate."
If more work is needed or a larger surface area is involved, the price increases. According to Goidel, the contract also includes unit pricing for additional work that may need to be done that may not be noticeable during the preliminary inspection." Unit pricing applies to work that may be done on individual units within the complex. Once the scaffold goes up, it’s possible that the contractor may discover additional work that needs to be done.
"A Performance and Payment Bond should be required as a condition of the contract," says Goidel. This bond, which is issued by a bonding company, is applied for by the contractor and protects the property owner in the event that the contractor does not complete the job, doesn’t pay the subcontractors and materials provider, or accepts payment but doesn’t complete the work. The contract should also outline specific dates upon which various stages of the project should be completed. "The contractor should be penalized for taking longer than originally agreed to (barring adverse weather conditions), and receive a bonus if the work is done ahead of schedule," Goidel adds.
Lastly, Goidel recommends paying the contractor for the work done on a progressive fee schedule. The contractor should be paid a small percentage up front and afterward be compensated as the architect or engineer signs off on work completed. Goidel recommends partial release of the lien against the property should be made with each payment as a condition of the contract, along with a small percentage of each payment–as an added incentive for the contractor to finish the job.
Before any contracts for services are signed, Goidel suggests the building’s manager check to make sure that the contractors and those performing any work have the proper liability and worker’s comp insurance coverage. Goidel also cautions that, "There should also be a warranty from the contractor, as well as the material’s supplier on the work done and significant amounts of materials supplied."
Stephen Varone, director of operations for Rand Engineering in Manhattan, agrees with Goidel that it’s best to have an architect on site to oversee the work being done by the contractor, especially if the job is a large one. "The more money you’re spending on a project," says Varone, "the more you risk."
And Safety for All
In addition to overseeing the safe repair and restoration of aging façades, the DOB is also looking at the way air conditioners are mounted in windows. Many have wooden planks or bricks supporting them because in most instances the residents install them themselves. The question of their safety to passers-by beneath is an issue that Varone says the DOB is currently addressing. The DOB is in the process of issuing regulations for proper AC installation.
Although it may seem that the 1998 amendments to Local Law 10 have made compliance harder for many high-rise residents, it has created safer conditions for all New Yorkers. Varone believes that overall, Local Law 11 has had positive effects. "Many rear and side walls of some buildings were in bad condition because they were never checked [under Local Law 10]," he says, "but this addition has raised the whole building envelope." Mandating that all sides be in an adequate structural state greatly decreases the chances of injury to pedestrians and residents. In the end, everyone wins with these modifications to the old administrative code. Varone sums it up simply, " It makes for a better city because it places more responsibility on everyone."
Shannon Terrell-Ernest is a freelance writer living in Queens.







Comments
Leave a Comment