
Did you know that March 23 is World Elevator Day? Now you do. (You’re welcome.) On that date way back in 1857, the first passenger elevator was installed in the E.V. Haughwout Building—an upscale, five-story department store in Manhattan’s SoHo neighborhood patronized by the likes of Mary Todd Lincoln. Made possible by Elisha Otis’s invention of the elevator safety brake, the creation—and eventual public acceptance—of the passenger elevator revolutionized the way cities were built, and the heights their buildings could ascend to.
Also—though inadvertently—elevators changed the distance from which broken building masonry could fall to the ground below. As buildings got higher, the stakes got higher, too: The New York City of Otis and Haughwout had roughly 800,000 residents traversing its streets; today, nearly 8.5 million people call the city home. Fuzzy math says that makes it more than 10 times more likely that a passerby could be hit when a brick comes loose or a parapet chips off.
This is not merely a New York phenomenon, of course. More than half of the world’s 8 billion inhabitants currently live in cities. Due to many factors, including climate considerations, transportation, spatial and resource constraints, population migrations, and advances in engineering and materials, cities around the globe are expanding upward, rather than outward. The more tall buildings we have, and the more people living in and among them, the more we must make sure that their façades are safe, sound, and secure.
NYC’s Façade Ordinance
New York City was the first U.S. municipality to enact a façade ordinance after a Barnard University student was killed by a piece of masonry that fell from a Manhattan building façade in 1979. Early the following year, the Department of Buildings (DOB) enacted Local Law 10, which was later amended and referred to collectively as Local Law 11 in 1998. Now nearing its 10th cycle and known as either Local Law 11 or the Façade Inspection and Safety Program (FISP), the law requires that “all buildings over six stories must undergo inspections in five-year cycles,” according to DOB spokesperson Andrew Rudansky.
Rudansky goes on to explain that these inspections must be conducted, witnessed, or supervised by a Qualified Exterior Wall Inspector (QEWI) who files a designation with the DOB in one of three categories:
• Safe, which requires no further action;
• Unsafe, requiring the building to make its repairs within 30 days or an approved 90-day extension (as long as adequate safety measures are in place to protect the public in the meantime); or
• Safe With a Repair and Maintenance Program (SWARMP), which must be repaired in the time frame established by the QEWI in the report. “The inspection covers the envelope and appurtenances including parapets, balconies, railings, fire escapes, and balcony and greenhouse enclosures,” Rudansky notes.
“In an ideal world, every New York City building owner, manager, condominium association, and co-op board issued a SWARMP notice for exterior defects during their previous FISP cycle would repair those defects within the five-year interval before the next required filing cycle,” says Wayne Bellet, president of Bellet Construction, a firm based in New York City specializing in exterior construction. “But for dozens of reasons, many of those in charge of building operations decisions see a SWARMP certification as a five-year pass, rather than a call to action. By the time the inspection cycle rolls around again, environmental elements, thermal expansion and contraction, predictable simple wear-and-tear, and old age often exacerbate those relatively minor façade issues, turning them hazardous.”
FISP Cycle 9 rules came out in 2020, requiring hands-on inspections every 60 linear feet along façades that face streets and public access ways, along with probing of cavity-wall façades at every 60-foot interval to verify the presence and check the condition of wall ties. The DOB also increased civil penalties for noncompliance in this iteration of its façade inspection program. With Cycle 10 around the corner starting in 2025, Bellet advises boards and managers to line up their licensed inspectors and—if necessary—wrap up their Cycle 9 projects in time to get on the DOB’s docket. After all, he says, “The DOB is a bureaucratic agency that is inundated with requests, as is the Landmarks Preservation Commission (LPC), if your building additionally holds that designation. The sooner the paperwork is in, the sooner the work may begin.”
Chicago’s Façade Ordinance
In 1974, a Chicago woman was tragically killed when she was hit by loose bricks that fell from a 16-story building in the city. Two years later, Chicago issued the country’s first facade ordinance … but it was repealed. The city went 20 years before its periodic inspection ordinance was enacted in 1996 under its Exterior Wall Program, requiring all high-rises over 80 feet tall to file reports, with varying levels and frequencies of inspection depending on building type.
Rachel Michelin, AIA, LEED AP BD+C, principal and co-office director in architecture and engineering firm Thornton Tomasetti’s Chicago office, takes us through the typical process: “When our team conducts exterior wall inspections,” she says, “we look for visible issues such as cracking, spalling, bulging, or displaced areas. The presence of cracking can result in potential larger problems down the road. Small cracks allow water to enter the exterior wall system, which can cause issues due to Chicago freeze-thaw cycles (i.e., accumulated water freezes within the system and causes damage to the materials), or the corrosion of embedded, unprotected steel elements, such as shelf angles, ties, or rebar. As steel corrodes, it expands in volume. This puts more pressure on the surrounding system and creates spalling. This is especially important for Type III buildings, where embedded steel is not protected by coatings or a flashing system.”
The inspection process is multi-sensory, Michelin says, using sight, touch, and even hearing. “Sometimes spalling or delamination can occur, even if not readily apparent,” she explains. “For this reason, during our hands-on observations, we also use sounding mallets or hammers to acoustically assess the existing conditions. Delaminated materials will sound ‘hollow’ compared to materials in good condition. This comprehensive ‘check-up’ allows us to thoroughly assess the building’s condition and determine the needs for further maintenance or repairs.”
Boston’s Façade Ordinance
Boston’s 1995 Façade Ordinance, amended in 2022, requires that buildings taller than 70 feet in height undergo a façade inspection at least once every five years, and buildings taller than 125 feet be inspected at close range with the same frequency.
Peder Hals, principal and senior project engineer at RDH Building Science, a building engineering and construction consultant in Boston, says on the company’s blog, “While routine inspections and maintenance are part of any good building management plan, the Boston façade ordinance implements a strict inspection schedule requiring that buildings greater than 70 feet in height undergo a façade inspection by a licensed engineer or architect at least once every 5 years. Further, buildings over 125 feet in height are required to be inspected at close range, such as by suspended scaffolds (swing stage) or by rope access. In the case of an unoccupied building, this frequency is shortened to once a year. To comply with the ordinance, building owners must submit a report produced by the engineer or architect who conducted the inspection to the city’s Inspectional Services Department prior to the initial inspection deadline. The fine for non-compliance is $100 per day.”
Hals adds that ASTM E2270: Standard Practice for Periodic Inspection of Building Façades for Unsafe Conditions is the basis for the required inspections and is the one his firm uses. The Boston Inspectional Services Department (ISD) is the agency that enforces the Boston façade ordinance.
Robert H. McBride, CEO of the Dartmouth Group, a property management firm in Bedford, Massachusetts, explains the inspection process in more detail: “We look at building exteriors—or the building ‘envelope’—as a system of various components: the roof, trim, windows, exterior cladding (including shingles, clapboards, brick, EIFS [exterior insulation finishing system], etc.), and all related flashings and details,” he says. “It is very difficult—and arguably unwise—to look at any of these individually; they’re all integrated in order to provide the intended function of protecting the building structure and interiors, primarily from water intrusion.”
Jersey City’s Façade Ordinance
A law recently went into effect in Jersey City, New Jersey, that requires buildings taller than six stories and masonry façade buildings four stories or taller to be professionally inspected every five years by December 31, starting in 2023. It is part of New Jersey’s Structural Integrity Bill that also includes requirements for structural inspections and repairs in response to the deadly 2021 collapse of the Champlain Towers South condo building in Surfside, Florida.
According to a press release from New York-based RAND Engineering & Architecture DPC, a firm with client communities across the tristate area, “The inspection must include all exterior walls and appurtenances. Written inspection reports prepared by an architect or engineer must be submitted to the Division of the Construction Code Official within 30 days of the inspection.” The reports must certify the results of the inspection, clearly document the condition of the building’s facade and note the conditions as safe or unsafe, and provide a repair and maintenance plan if needed.
“If repairs are required,” the release continues, “the building owner or board must immediately undertake any measures necessary to secure public safety, and make the repairs within the timeline set forth in the inspection report. Once repairs are completed, a new inspection must be completed and an amended inspection report submitted within 30 days.” There is a $100 municipal filing fee.
Anthony Volpi, principal of architecture and engineering firm Falcon Engineering, headquartered in New Jersey and with offices in New York City, Miami, Maryland, and Philadelphia, discussed the new laws in his state with CooperatorNews. He says, “The purpose of periodic inspections is to establish a baseline for future inspections and identify any visible defects that are either visible with the naked eye, or we may need to do some probing to find those conditions. Another purpose is to identify anything that’s hazardous.”
As for the process, he says, “An engineer or an architect may go and look at the building. And we may see the brick is bulging, or we may see some cracks, or we may see some evidence of maybe some settlement; we may need to do some probing to see what’s causing that. So there may be some additional inspections that are required. And then the reporting requirements: the owner has 30 days to submit the report from the date of the inspection.”
Volpi says that Jersey City’s facade inspection laws are based on those across the Hudson, noting that NYC’s 2008 Local Law 11 amendment staggered the reporting deadlines so that different areas are due at different times, whereas all Jersey City buildings have to comply with the December 31 deadline starting in 2023. He mentions that Philadelphia also has a five-year facade inspection and maintenance ordinance, passed in 2010.
Volpi adds, “It’s very important that building owners and managers keep good records of all the work that’s done, so that you can provide that information to the subsequent engineers. The more information that you can provide, the better maintained and the more comprehensive your reports are going to be.”
Seems like good advice no matter what the laws are in your area. In fact, given the dangers posed by under-maintained building façades, these types of ordinances may become as ubiquitous in cities as elevators.



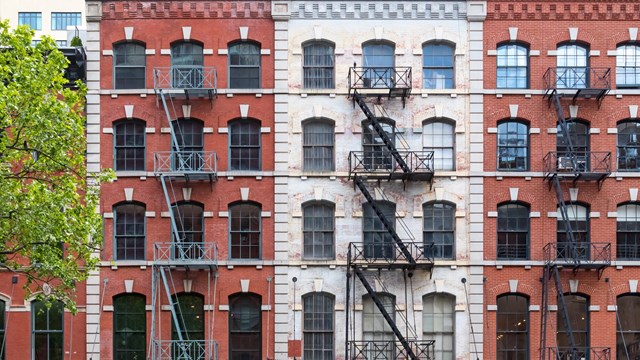
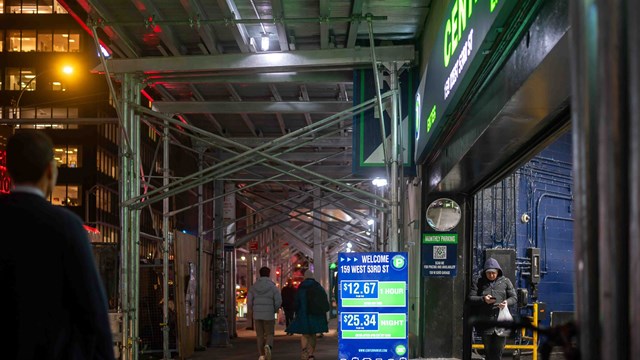
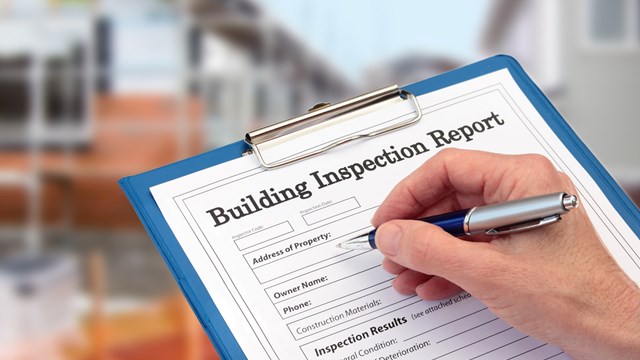
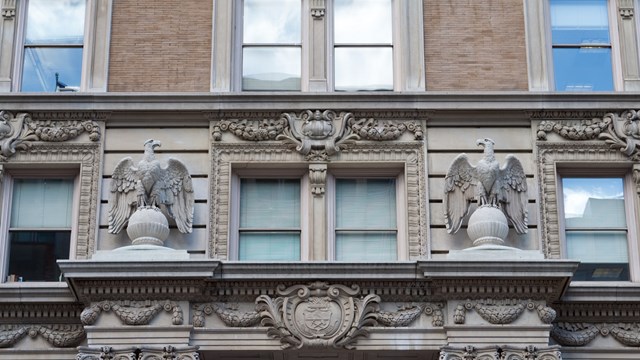
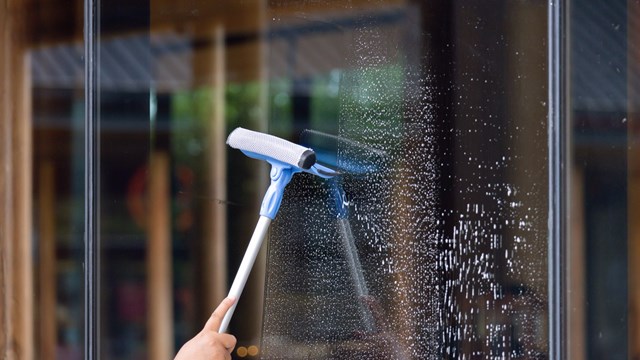
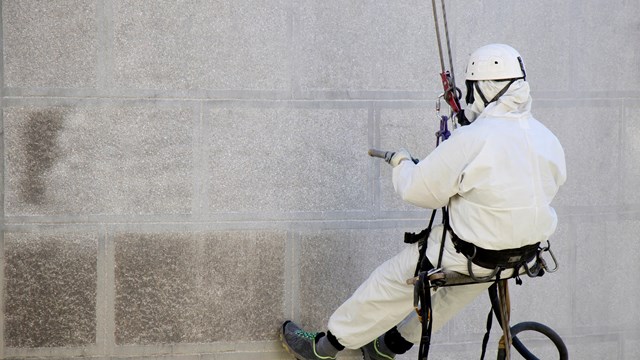
Leave a Comment