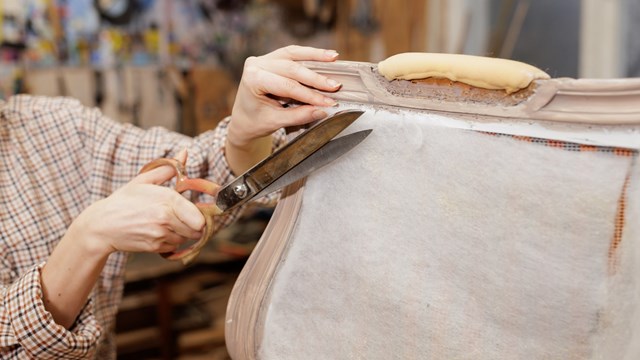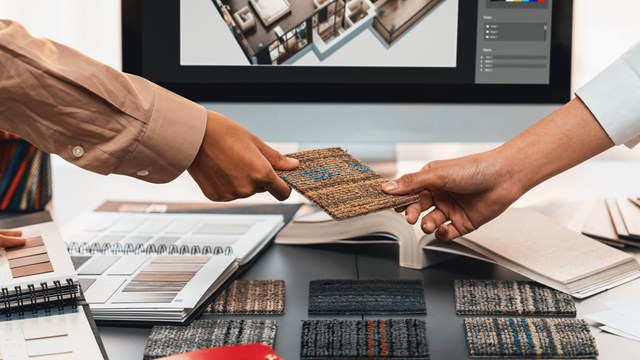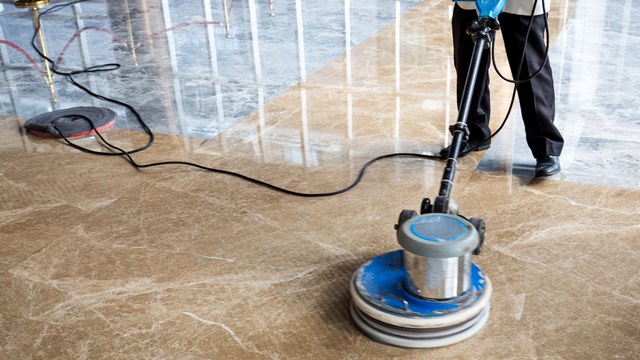
If two people have a hard time agreeing on what movie to see, it would seem impossible that the residents of even the smallest co-op or condo building would be able to agree on a color scheme for the new lobby.
But that's no excuse for putting off a badly-needed re-design job in your building's common areas. Whether your elevator cab needs a quick facelift or the entire layout of the lobby needs to be restructured, there's a design firm to fit your budget and needs. Once you make the decision to call in a professional, the details will fall into place. So why delay? There's no time like the present.
Making a Wish List
Your co-op or condo's common areas start at the front of the building, encompassing the facade and awning, and include the vestibule, lobby, mailroom, hallways, elevator cabs, exercise rooms, play areas, roof-top terraces and laundry rooms. According to Marilyn Sygrove, president of Sygrove Associates Design Group, Inc., an interior design firm in Manhattan, common area design projects are budget-driven. The work can be phased in over a period of time or tackled all at once. In this marketplace, boards are doing a lot, says Sygrove. We see a lot of hallways and lobbies being redesigned. Buildings seem to have the money to do both at once.
Some boards opt to work directly with the designer. In other buildings the board creates a special committee for the redesign project that sometimes, but not always, includes board members. For the designer, it's best to deal with the board or a small subcommittee of the board, says Sygrove. The board doesn't have to have a committee. They have the authority to make all the decisions by themselves. But typically they don't. According to Sygrove, buildings often prefer to invite all who are interested to participate in the committee so that residents feel that they are involved in the project.
The downside is that the more people there are involved, the longer the process can take and the more the building will spend in design fees. To facilitate the process, Sygrove recommends that the building make a wish list before the designer is brought in. This way there's some consensus as to the most popular colors and styles. Functional problems can also be discussed beforehand: are the mailboxes too small? Is the doorman too far from the door? The foundation of good design is to fix what doesn't work, explains Sygrove. You can alter the position of the doors, from the right of the facade to the center. We've done everything from putting in electronic sliding doors to bringing the doorman from the vestibule to the lobby and vice versa.
Selecting a Designer
After you decide what work needs to be done, you're ready to bring in a designer. According to Sygrove, there's a wide range of professionalsfrom the single practitioner to a five- or six-man firm. You need to find the right fit and specialty for your building, so it's important to shop around. Sygrove points out that having a common area done is different from doing work in your own home. You're responsible to all the shareholders of the building, so this isn't the best time to try out someone new in the field.
After the board has selected a designer, it's important to meet to determine who will oversee the trades and evaluate their work, adds Steven Hirsch, a property manager at Goodstein Management, a residential real estate management firm in Manhattan. The designer can be the general contractor and typically supervises the subcontractors. A large design firm can handle the project from soup to nuts, but a board member should also be involved closely because payment is made by the board to the vendors and contractors hired by the designer.
Some buildings decide not to shop around for a designer because they have an expert on the premises. When the board of 910 Park Avenue, a 24-unit co-op, decided it was time to revamp the lobby, they turned to resident interior designer Marjorie Hilton, a veteran common space designer and a co-founder of Manhattan-based Urban Gym Design, who has her offices in the building. Hilton knows from her professional experience that the best way to prevent a turf battle is to put together a committee of residents. With seven members, the team was on the large side, she says. But we were a very cohesive group, except for one person. I provided carpeting, paint and wallpaper samples. We discussed all the options and picked everything out together.
How did Hilton deal with the dissenting voice? It was one against six; so I said to her, 'If you don't like the palette, why don't you go out and bring us some samples so that we can see what you do like?' When she did this, she was ruled out by the others on the committee. There has to be a leader assigned to the project, but you do have to take suggestions from all the members because it's a democratic kind of process.
While it's important to see a designer's work before you hire, Hilton points out that professionals can adapt their ideas to meet the individual needs of each client. The designer might also have a fresh vision that hasn't occurred to the residents. At an Upper East Side co-op, where I was hired to re-design the lobby, people were wedded to the big marble column that I felt was very much out of place in the lobby, says Hilton. What I did was wallpaper the column, so that it blended in and had something in common with the walls. Then I had a marble floor put in. The clients loved it.
Designing for the Majority
Barbara Sloane, a veteran designer of common spaces and a co-founder of Urban Gym Design, agrees that it's a good idea to keep the interior design committee small. And whenever possible, the board should enlist at least one resident who is knowledgeable in design, architecture or a related field. This can speed up the process. Sloane also suggests that the board survey the likes and dislikes of residents before the designer is hired by sending a detailed questionnaire to all. However, once the design plan is finalized, the board should avoid posting a rendering or sketch for everyone to see.
From a practical viewpoint, Sloane points out that middle-of-the-road designs that use neutral colors and styles will appeal to the widest variety of people. It's not one person's living room, so the design shouldn't be too dramatic. You also want to select furnishings that can handle wear and tear because common areas experience a lot of activity. There are delivery people coming in and out, and maids sitting with babies.
According to Sloane, some boards decide to go with a group of armchairs or a love seat rather than a full-sized sofa, because these smaller units discourage on-the-job napping by doormen. Whenever possible, Sloane adds, accessories and furniture should be anchored, or even bolted down, because things have a tendency to walk when they're in public places.
Patience Pays Big
The careful research done by the board at one 215-unit Upper East Side co-op before it began the re-design project resulted in happy residents as well as additional work for the designer, Sygrove Associates, Inc. They did such a great job on our lobby five years ago, explains Roberta Edelson-Kayne, that we called them in again to do our hallways. Selecting a great designer was the easy part. The challenge was reassuring the residents that the work was going as quickly as possible.
Our plan called for new carpeting, paint, emergency lighting and sconces, molding for cable wires, mirrors and signage. We wanted custom-made colors and styles, and this takes longer but I think it's worth it in the end, Edelson-Kayne explains. At one pointwhen we found out the manufacturer had doubled the price on a sample we had selectedwe had to go back to the drawing board. Even though some residents were a little impatient during the project, everyone is happy with the end result.
According to Hirsch of Goodstein, the first 90 percent of many common area design jobs proceed smoothly while the last ten percent of the job, commonly referred to as the punch list, can slow the completion of the process. The project isn't over, he says, until it's over.






5 Comments
Leave a Comment