Your building’s lobby and entry spaces are places where neighbors connect, guests are welcomed, and visitors get their first impression of what your community is about. Along with aesthetics, interior design creates spaces that tell a story, make people feel welcome, understood, and at home.
The challenge, of course, is striking a balance between modern trends and more classic looks that won’t look outdated in a year or two. After all, what’s stylish today may feel outdated tomorrow, which is why boards and design committees must carefully curate elements that elevate their buildings while ensuring they remain inviting and functional for years to come. Whether it’s a sleek, modern lounge that encourages conversation, a mid-century-inspired nook that radiates charm, or an industrial-chic co-working space designed for creativity, today’s trends marry beauty and practicality. The post-pandemic world has also reshaped how we approach design, placing a renewed emphasis on comfort, adaptability, and emotional well-being. More than ever, people crave spaces that feel safe, uplifting, and rich in character.
So, which colors, materials, and styles are defining multifamily common spaces? And how can boards make the best choices to ensure their community is both stylish and inviting? Let’s explore.
A Palette for the Present & Future
One of the most noticeable recent trends in interior design is the shift away from stark whites and cool greys toward softer, nature-inspired palettes with strategic splashes of rich jewel tones for. According to a 2024 report from the American Society of Interior Designers (ASID), 65% of interior designers are incorporating warm, earthy tones like terracotta, deep greens, and soft beiges into their projects. Organic colors are inherently soothing—they ground us, provide a sense of stability, and reconnect us with nature in an increasingly digital world.
Elizabeth S. Vaughan, a New York-based designer of ground-up multifamily buildings and renovations, notes this shift toward rich, gemlike tones alongside softer, nature-inspired minimalism. “The use of bold, jewel colors is returning as designers find the warmth and richness these colors offer,” she says. “I love using the deep colors on seating groups in lobbies as well as amenity spaces to give them personality. Designers are even using jewel tones on the walls and floors as well, many in residential settings. Full rooms that envelope the space with a single, strong color create excitement and atmosphere.”
According to the National Association of Home Builders (NAHB), biophilic design—the integration of natural elements into interior spaces—has also surged in popularity, with over 70% of new residential projects incorporating elements like wood, stone, and indoor greenery. The desire for natural elements isn’t just about aesthetics; it’s a reflection of how we want to live. In an era of stress and uncertainty, people are drawn to spaces that feel grounded, nurturing, and restful—places that allow them to breathe.
Balancing Comfort & Durability
This shift toward warmth and organic design is also influencing how multifamily boards and design committees are seeking ways to merge aesthetics with functionality in high-traffic areas like lobbies, entry halls, and community rooms. A 2024 study by the Design Research Society found that 58% of designers favor textured surfaces like brushed stone, reclaimed wood, and woven fabrics over chilly, high-gloss finishes. Residents want to engage with their surroundings through touch, making textured walls, natural fibers, and cozy upholstery key design elements in multifamily buildings.
And the trend isn’t purely visual or tactile; many communities are also embracing sustainability as well, opting for recycled and eco-friendly materials like cork, bamboo, and terrazzo flooring for their durability and lower environmental impact. In seating areas, natural textiles like wool, linen, and organic cotton are replacing synthetic fabrics, creating breathable, comfortable spaces that invite relaxation.
That is not to say that synthetics are entirely passe, however. For furniture and surfaces subject to lots of wear and tear, they can be indispensable, says Vaughn. “For high-traffic areas like lobbies and lounges, polyester fabrics and vinyl fabrics have shown to wear well and look good,” she explains. “These fabrics have been especially developed to meet high-wear requirements and are tested to prove their wearability. One of the measuring standards is a ‘double-rub,’ which represents one rub as a person sits and another as they stand. Very durable fabrics now range from 100,000 double rubs to the 2 million double rubs range of newly developed synthetics.”
The design industry´s shift toward greener alternatives has impacted how synthetic materials are made and used, Vaughan adds. “Vinyls have become more environmentally friendly with harmful fluorocarbons removed, and alternative silicone fabrics that feel smooth to the touch are now available, providing both comfort and longevity.”
And while cost is of course a major consideration for most buildings—especially now, with prices rising for nearly everything—opting to invest in quality materials and thoughtful execution pays off in longevity of both materials and mood. “Good design balances aesthetics, durability, and budget, [with] materials that stand the test of time without unnecessary costs,” says Karen Jack, owner of Forbes Ergas Design in New York.
Modern Minimalism With a Soft Touch
Minimalism isn’t going anywhere, but according to the pros, today’s version is more personal. A study conducted by the National Kitchen & Bath Association (NKBA) found that 60% of homeowners prefer soft minimalism over stark, ultra-modern designs. This version incorporates plush textiles, warm neutrals, and sculptural furniture that balances simplicity with comfort. It’s about creating spaces that feel serene without feeling sterile.
And “Above all, lighting is the most crucial design element,” notes Jack. “In hallways without natural light, the wrong lighting can dull even the finest materials, while the right illumination brings every texture and finish to life, creating a warm, inviting, and polished space.”
Two Aesthetics, Reimagined
Mid-century Modern—the school of design and architecture that emerged between the 1940s and 70s, influenced by Bauhaus and Scandinavian aesthetics and spearheaded by figures like Charles and Ray Eames, Eero Saarinen, Mies van der Rohe, and Frank Lloyd Wright—continues to captivate, with a recent industry trends report from Houzz noting that over 50% of designers report an increased demand for retro-inspired elements with contemporary updates.
Defined as it is by clean, straight lines, sleek geometric shapes, natural materials, bold but earthy palettes, and valuing form and functionality in equal measure, Mid-century Modern style is a clear fit for the look and feel many multifamily buildings are looking to curate in their common spaces. Classic silhouettes are paired with vibrant tones, playful patterns and asymmetries, and curated details that give the style a fresh look.
The industrial aesthetic, with its bricks-and-beams factory vibe, has also matured, moving beyond its raw, warehouse-like origins. Exposed brick and black metal accents remain, but according to the International Interior Design Association (IIDA), 55% of design professionals now recommend incorporating plush upholstery, warm lighting, and an infusion of greenery to bring life and softness to spaces that can feel cavernous or hard-edged.
No Two Alike
Marilyn Sygrove, a multifamily design pro based in New York, emphasizes that no two buildings should be treated the same when it comes to renovations. “To us, each building is unique. We listen to boards, design committees, and owners to get an accurate understanding of what is important to them and their goals.” She explains that well-executed renovations can create both emotional and financial value, reinforcing the identity of a building and its place within a neighborhood.
Sygrove and her team work in both postwar and pre-war buildings, tailoring their approach to fit each building’s unique character. “We find that boards are always seeking ‘timeless designs’ that are durable and easily maintained,” she says, “so it takes talent and a keen knowledge of products that perform to meet those very fundamental criteria. We find that renovations typically have a 10- or 15-year life span.”
According to Sygrove, design should reflect a building’s sense of place—its location, history, and demographics. She recalls working on properties near the Hudson River where the board and owners wanted to embrace their waterfront setting with an elegant, understated aesthetic. “When surveying the board and owners, we found that they wanted to embrace their very special location in an elegant, refined, enduring image by paying homage to the color, textures, and uniqueness of an NYC waterfront property. And sometimes a building will have a name that reinforces their history or who they want to be. We seek out these clues before we prepare designs.”
Rather than applying a one-size-fits-all approach, Sygrove stresses the importance of practical, functional layouts. Sygrove adds “We do not have a ‘house’ style of our own. The basis of our design philosophy is practical, functional layouts that fulfill such requirements as package storage, the door person’s line of sight to the building entry for security reasons, and the quality of materials.”
Educating clients on how materials perform and guiding them through classic design choices is central to their approach. “Making the most of the client’s budget and educating them on how materials perform, guiding them through classic forms, materials, and artwork is the foundation of what we do,” says Sygrove. “It’s our obligation to understand the long-term effect of our design work on any building or complex of buildings that we work with.”
Looking Forward
A well-designed common space in a multifamily building should be attractive and welcoming, as well as functional and durable. It should transcend mere decoration, and foster a sense of belonging and welcome to residents and visitors alike, weaving together calming hues, sustainable materials, and purposeful layouts to balance elegance and utility. A well-designed common space doesn’t just look beautiful—it tells a story, builds community, and transforms a building into a home. With expert guidance, boards and committees can make thoughtful, lasting decisions that will keep their buildings stylish, functional, and welcoming for years to come.
Claudia Cataldi is a freelance writer and contributor to CooperatorNews.



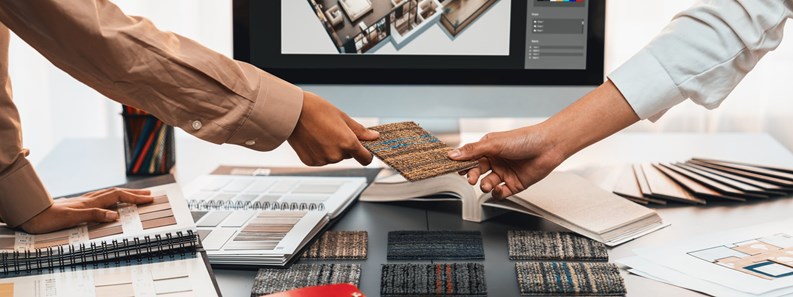
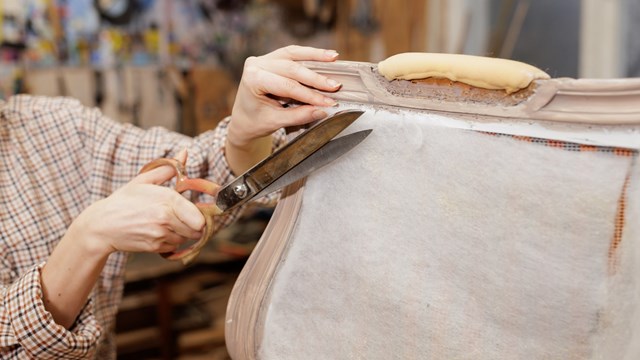


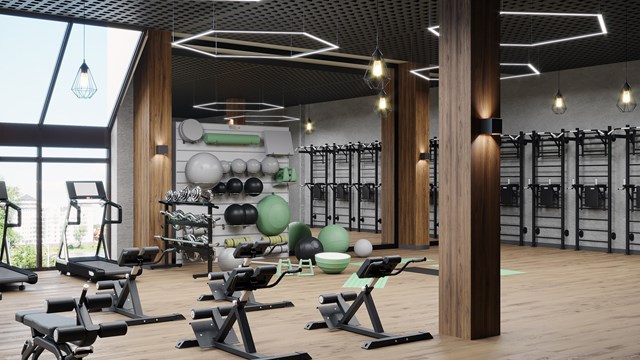
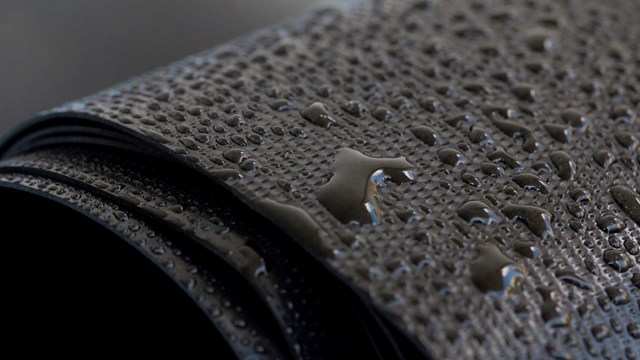
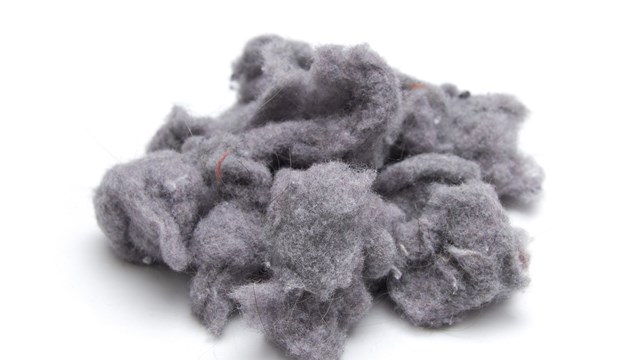
Leave a Comment