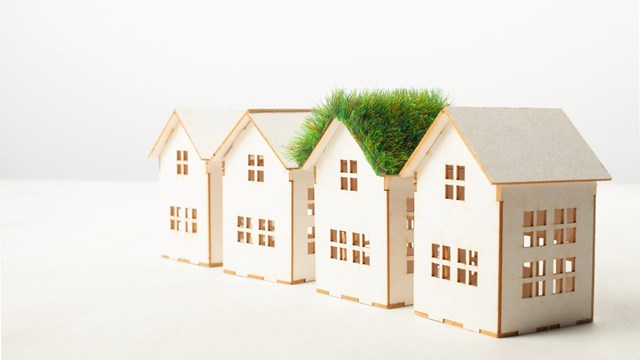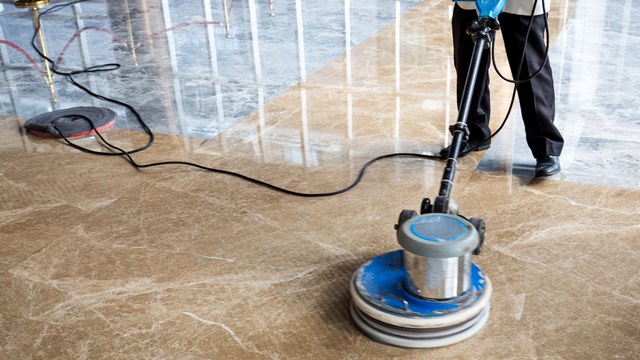
About ten years ago, Doug Anderson, the board president of 1125 Park Avenue, and some of his fellow board members walked though their building’s basement and saw a wall which, according to Anderson, "didn’t make sense." The inquisitive cooperators asked the building superintendent what was behind the wall and when he replied he hadn’t a clue, the board gave instructions to bang a hole through it. Anderson describes finding a large, cavernous space with 27-foot-high ceilings which turned out to be a coal storage bin from the days when the grand pre-war building had furnaces heated by coal. This 4,000 square feet of unused space was enough room to create, as Anderson remembers, "an amenity for everyone in the building." With a healthy reserve and a board that wanted to improve the sense of community, 1125 Park Avenue built a gym, a children’s room and a basketball court. Gyms and other amenities created from basement space are now "de rigeur" in New York City.
The Trend Towards Gyms
Debbi Davis, owner of a Soho art gallery and resident of East 73rd Street says, "All of the buildings on my block have gyms now." In Davis’ building, what was once a makeshift gym is now being refinished and refitted with new machines. Don Levy, director of management of Lawrence Properties, a real estate management company in Manhattan, says the installation of health and exercise facilities constitutes a "valuable asset" to a building, even when the homes upstairs contain exercise equipment. He explains, "Gyms in co-ops universally have a positive impact on a building’s sales potential."
Stephen Killcoyne, a partner at Allen & Killcoyne Architects in Manhattan, concurs, "Co-op and condo gyms are a phenomenon that has swept New York." Killkoyne should know; one Park Avenue board president describes Killkoyne and his partner Dan Allen as having started a cottage industry with their design of more than 40 gyms in residential buildings. Some include basketball courts, although a building must be old enough and large enough to house the double-height coal storage bins necessary for the courts. Some of the gyms, says Killcoyne, such as the one in the twin-towered Eldorado on Central Park West, boast gyms "on a par with commercial ones."
Many of the architects, designers and residents state that people of all ages use these at-home gyms. Terry Kleinberg is an architect who sits on the board at 170 West End Avenue. Kleinberg enjoys seeing the popularity of the gym in her almost 500-unit building, which is part of the Lincoln Towers complex. "It’s really great to see the older people go down to the gym in their sweatpants with water bottles in hand to do their workouts!"
The Renovation Process
The gym conversion project at 170 West End Avenue began as their lobby was being renovated by a designer named Marilyn Sygrove, president of Sygrove Associates in Manhattan. Building residents were aware that there was space in the basement being used for inefficient storage. Once the residents decided to build a gym and play room with this space, they began work with Sygrove to transform it.
"The first thing to do was to make the room legal" says Sygrove. "We worked with an architect to get the Certificate of Occupancy and once that was done, we began work on the spaces." As with most basements Sygrove says, "lighting, ventilation, low ceilings and piping–the ‘bones’ of a building’s technology, and the basics that a building cannot live without’– present the obvious problems to overcome. "Usually with a gym," she says, "we provide a decorative shell. If pipes are too cumbersome to enclose or if the building needs access, the pipes can be painted in a dark or funky color. Concrete block walls can be covered with padding or mirrors and enhanced back carpet can be put down for the exercise room floor."
Alan Rose, an architect and one of the principals at ARCT Architecture, designed the gym in what was originally basement storage space at the 644-unit Schwab House, at 11 Riverside Drive. "The gym was in sorry condition and we decided to upgrade," says board president Maeda Bloomberg. Subsequently, an adjoining apartment became available–the co-op bought half and the owners of the other adjoining apartment bought half.
At this point, both Bloomberg and Rose concur that it was time to hire an architect. Rose adds that it was necessary to "conform to code and create a nicer space." Rose advised that "lighting was key to the creation of an appealing area. He replaced what he says was horrible lighting with indirect lights and mirrors to "visually expand the room." Rose chose cushy resiliant athletic flooring which he also used on the walls to improve the room’s acoustics. In addition, he says, "We rewired the area, created storage space and re-did the powder room." The colors chosen for the gym were gray and white accented with red stripes. Bloomberg says the original room was, in a word, depressing. The room, today, she says, is wonderful.
What Else Can You Create?
Schwab House residents have also converted unused space for other amenities. Additional basement space was converted to a Library/Game room. However, this renovation was not completed by professionals, but by shareholders. Bloomberg says that these rooms are well-used by the apartment dwellers. "The library is run by shareholder volunteers and books are loaned on an honors system. There’s a book club that meets once a month," she says. Meetings are held in the public room and ping-pong is played in the children’s room. These shared-use children’s/meeting rooms are, according to architect Killcoyne, "second most popular choice when transforming basement space to an amenity."
At 1125 Park Avenue, no fees are charged for use of the gym, while small fees are sometimes charged at other co-ops to cover costs of maintaining equipment. According to Anderson, 1125 Park Avenue "is an extremely well-financed building and we’re very careful about what we do with our money. Our last adventure," Anderson continues, "was finding a long, narrow piece of space in the sub-basement. We decided to use this as a wine locker for everyone in the building." No one is charged for this amenity either. "We have a wonderful gestalt here in this co-op," he says.
Anderson continues, "Our sense is that everything we want to happen, can happen. Some young parents asked if they could hold a holiday children’s party on the basketball court. Nothing could be more in the spirit of what we hoped to accomplish here. Grandpas go down to the basketball court with their four-year-old grandchildren… it’s terrific!"
Ms. Wagner is a freelance writer living in Manhattan.






Leave a Comment