In many neighborhoods, there is always that one building that just drags down the vibrancy of everything in its vicinity. Maybe it was derelict and an always an eyesore. Or perhaps it's the one property left that doesn't fit in with a specific trend. But whatever the reason, people notice, and it can be a buzzkill.
One recent example, as reported by Curbed last month, involves a once “dilapidated” apartment property in Park Slope on Second Street and Seventh Avenue. After a thorough renovation and restoration of much of the facade, the building is a now a luxury condominium property, serving as a boon to the neighborhood rather than a bane.
There have been many such scenarios in which ugly ducklings are renovated into multifamily swans over the past few years. These are but a few.
Artist Rendering
Fixing up a neglected property does not necessarily mean ignoring its history, as Anthony Morena of Mortar, an architecture and design firm based in Manhattan, can attest. The firm recently finished a conversion of a three-story 120-year-old building at 324 E. 4th Street in the Alphabet City section of Manhattan, adding three additional stories and restoring the facade, thereby transforming it into an 11-unit condo.
But perhaps more interesting that the admittedly impressive finished product was the demolition process. “A handful of local artists decided that they would have a weekend gallery exhibit at the building,” relates Morena. “They came in and tagged every single wall in the property on all four floors, turning it into this whole big showcase. We took a ton of pictures of both the artists and their works for prints and a marketing booklet that we used for the launch.”
According to a New York Times story that ran shortly after the exhibition, buyers at the property were given framed photos of some of those artists' works.
Notel
Flash back nearly a decade ago to Connecticut, where Bridgeport was one of the few cities in the Northeast that had not been revitalized during an otherwise stable decade. That changed in the early 2010s, which saw several rehabilitation projects on Main Street. A key piece of the transformation involved the renovation of a vacant hotel and its impressive (although mostly unused at the time) commercial arcade, spearheaded by Manhattan-based CTA Architects P.C. The once-neglected property now serves as a multi-use commercial and residential building.
“The Arcade is a historic designated building, so, as far as scope, it was a fairly straightforward renovation,” says Asaf Yogev, an associate with CTA. “Even the color selection referred to documentation 100 or so years old.”
The hotel rooms were reconfigured to serve as 23 apartments, from studios to two-bedrooms, according to Yogev. A circulation tower was introduced outside of the original building footprint, allowing residents to access the apartments directly from Main Street, without entering the commercial arcade. New brick was installed to match the original in color and bond pattern. A precast stone ceremonial arch was installed to match an original lost arch, and a new cornice was installed that matched the original. The building was also stripped of all exterior paint, and the original brickwork was repainted.
Since the arcade, CTA has worked on several projects in downtown Bridgeport, reusing existing buildings and structures to establish a resurgence of commercial and residential traffic to a once-flagging area.
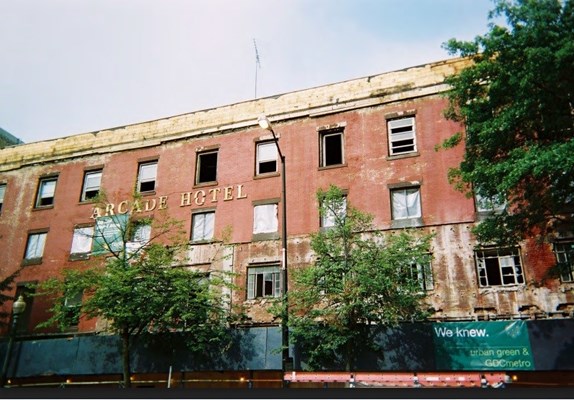
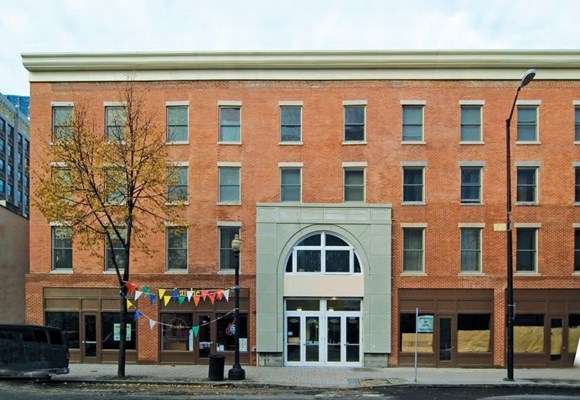
Stucc in Time
But sometimes it's the neighborhood that changes too much for certain residents' liking, and they feel compelled to rally to restore the proverbial odd-man-out.
“We have a project in a landmarked district on Mott Street in SoHo where the ground floor facade had been covered in stucco,” says Marciano Stanco, principal of Magnum Opus Architecture P.C., in Bayside “As the rest of the building is fairly ornately-detailed with brick and cast stone details, the inhabitants had chosen to remove the stucco and return it to its original aesthetic. These inhabitants are very pro-restoration, and are quite angry that the rest of their neighborhood is being converted into luxury condos. They feel as if it’s taking away from the fabric of the neighborhood.”
Chemistry is a fickle thing when it comes to relationships, neighborhoods included. When something doesn't click, it's apparent. But with some innovative design alterations, that square peg may still fit into its round hole.
Michael Odenthal is a staff writer at The Cooperator.



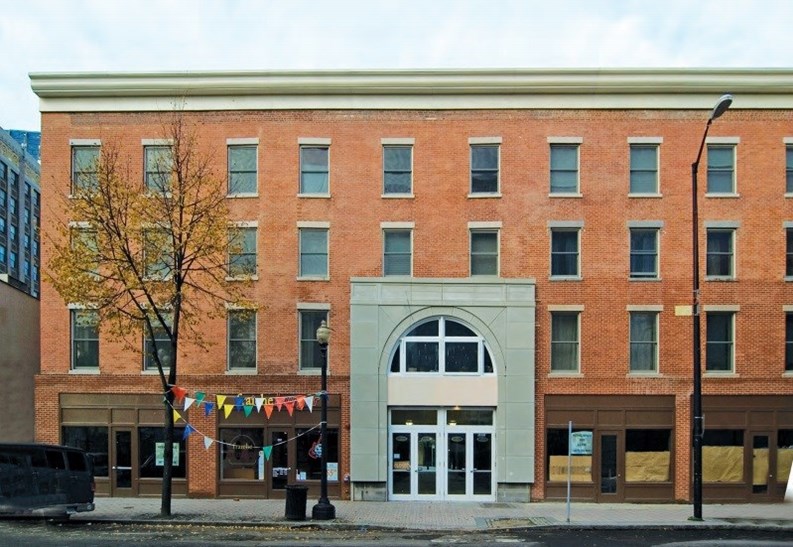
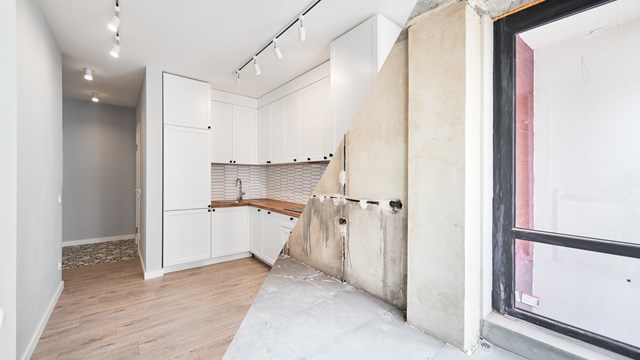

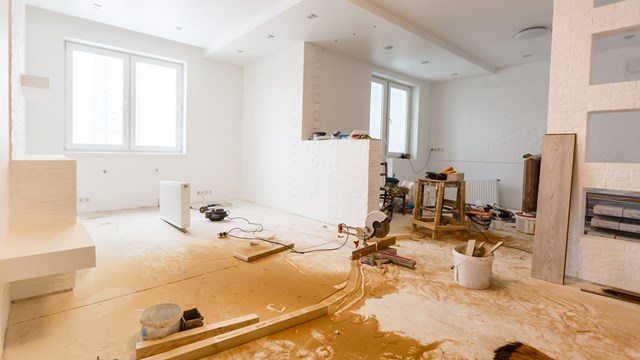
Leave a Comment