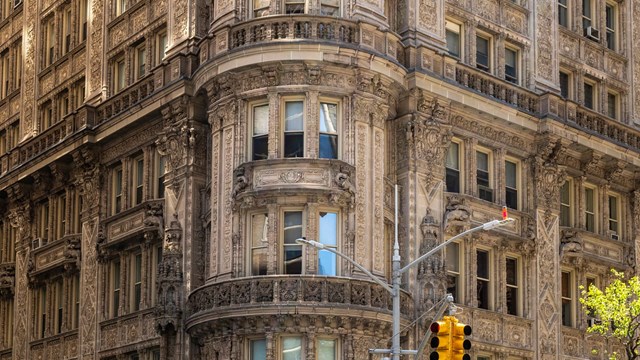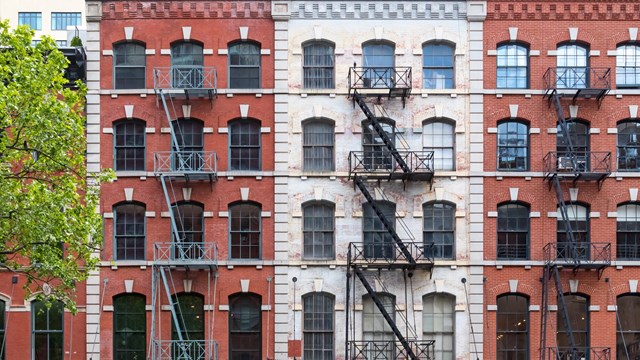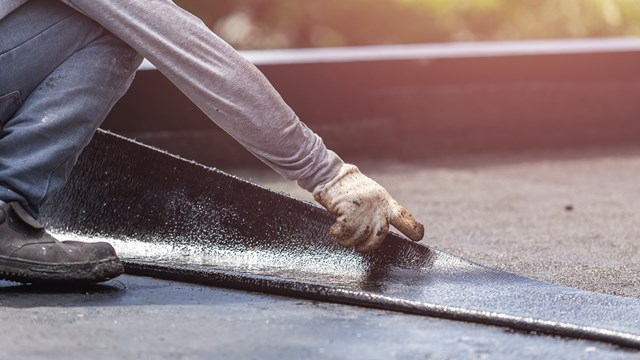When someone describes a beautiful building in the city, in all likelihood, they are describing the building's façade—that thin, skin-like layer of brick, mortar and/or decorative stone such as limestone that covers and dresses up the raw, inner walls of the building. Although one of the purposes of a building's façade is decorative, façades serve a much more vital role than just window dressing for a building's exterior.
The façade of a building and the human skin serve nearly identical purposes. Our skin serves as a decorative layer, giving us recognizable features. More importantly, however, skin serves as a protective layer keeping harmful UV rays, water, pollution, extreme temperatures, bacteria, dirt and foreign matter from infiltrating and harming our bodies.
In essence, the façade of a building does the exact same thing. It protects a building's inner walls from the harsh elements, dirt and pollution a building has to endure over time. Unlike skin, however, building façades are built using a variety of materials.
"The façade of a building keeps the rain and cold temperatures out and the heat in," says Andrew Wist, president and CEO of AA Standard Waterproofing in the Bronx. "It serves as an insulator for the building. Without a façade, you do not have a front to the building," he adds. "Many different materials can be used when building façades. The most common is brick of course. But you also see limestone, other types of decorative stone such as terra cotta."
Howard Zimmerman, owner and principal of Howard Zimmerman Architects PC in Manhattan concurs. "The façade of a building is its first line of defense. It is a raincoat for the building. It keeps the elements out and insulates, while at the same time serving a decorative purpose."
Getting Attached
When it comes to attaching the façade to a building, two methods of construction are typically used. One method called solid-wall construction is seen most commonly in older buildings and is no longer the standard method of construction. In a brick building employing solid wall construction, three rows of brick are butted up against one another and affixed with mortar and steel clips to the internal wall of the building.
"You commonly see solid-wall construction in your typical 1950s Park Avenue building," says Zimmerman. "You have three widths of bricks, and perhaps limestone held together with mortar and attached directly to the surface of the inner wall. The building relies on the mass and the thickness of the façade for waterproofing and insulation. One issue with solid-wall construction is it adds a lot of weight to the overall load on the support structure. These older buildings are much heavier than newer ones, and they must account for this extra weight in all the support beams and the foundation."
The lighter alternative to solid-wall construction and what has become the standard is a method called cavity-wall construction.
"In cavity-wall construction, you have an outer layer of brick and stone, a gap or airspace usually one to three inches then the inner brick or concrete construction," says Zimmerman.
The reason cavity-wall construction was adopted as a standard is two-fold. "First," says Zimmerman, "cavity-wall construction is lighter, which means that the overall weight of the structure would be less and structural items could be thinner. Secondly, the premise was that water simply could not be kept out of the façade of a building, so just accept it and once it's inside, guide it, control it and expel it."
"Water
Your Façade's Greatest Enemy
The façade of a building endures a host of enemies that attack it every day, 365 days a year. Besides pollution, sunlight and changes in temperature (known as freeze-and-thaw cycles) a building's façade has to withstand its greatest enemy of all: water. Water has the power to erode sections of earth creating rivers and canyons: imagine what it can do to a façade.
"Weather and water are a building's worst enemies," says Wist. "Older buildings used regular steel clips instead of the stainless steel clips used today in order to anchor the façade to the inner wall. When water is absorbed through the brick, it begins to rust the clips. As the clips rust, they expand. This expansion leads the brick and mortar to crack, and causes larger breeches for the water to get in."
"Buildings that use decorative stones made of terra cotta confront even larger problems," Wist continues, "because these clay products absorb a lot of water. As soon as water leaks in, the terra cotta absorbs the water, it naturally expands and the stone cracks."
"Water is a predator," exclaims Zimmerman. "In a building, it finds the weakest elements and attacks them on a constant basis, be it a crack, the steel columns, the weatherproofing. The brickwork becomes saturated with water. Over time, the mortar joints become weak and porous. Through the freeze-and-thaw cycles, hairline fractures occur. As time goes by, these cracks become larger. The larger the cracks, the more water gets in. As more water gets in, it affects the integrity of the steel and the concrete. Keep in mind, this is a thirty to forty year process taking place on a daily basis."
An Ounce of Prevention
Wist and Zimmerman both agree that preventative maintenance is the key to a safe and healthy building façade. How often do you walk down any street in Manhattan and see that ubiquitous superstructure of blue scaffolding covering the sidewalk? It is a familiar sight on any given day here in the city. In all likelihood, this scaffolding has been erected in order for the building to have its façade inspected.
"Preventative maintenance is more valuable than waiting to repair problems down the road," says Zimmerman. "As they say, "˜an ounce of prevention is worth a pound of cure,' and it is certainly the case with façades. Taking baby-steps to prevent and repair small problems up front saves a lot of money in the long run."
There are several steps a building's maintenance staff can take to better preserve their façade in addition to the inspections required by law. In many cases, preventative measures done by the building's maintenance staff can go a long way in making the routine inspections go a little smoother.
According to Zimmerman, "Caulking is very important and should be checked. In addition, the staff should inspect the flashing on the roof. When we get involved with a building, we go through a sort of seminar and show the staff what needs to be caulked every season, point out the drains that need to be cleared properly, how fire escapes need to be checked, scraped and repainted."
Conducting preventative inspections of your building's façade is not only smart, responsible, and cost-effective in the long run; it is also the law.
In February of 1980, the city passed Local Law 10. Local Law 10 mandated a visual examination at least once every five years of a building's exterior under the supervision of a licensed architect or licensed professional engineer on behalf of the building's owner.
The architect or engineer then submitted a written report to the Department of Buildings (DOB) including documentation of any unsafe conditions, and the owner had to begin repair work right away. According to the DOB, Local Law 10 specifically excluded exterior walls set back more than 25 feet from the street and/or any paved pedestrian walkways, plazas or play areas routinely used by the public; walls above the sixth story that were set back more than 25 feet from the wall below; exterior walls more than 25 feet on either side of a paved walkway at right angles to a building's walls that were used either for occupant or service portion egress; and buildings that had an ongoing exterior wall maintenance program acceptable to the DOB.
"There was also an inherent loophole in Local Law 10 in that building owners were not forced to sign the final report written by the architectural or engineering firm prior to submitting it to the DOB," explains Zimmerman. "If the building was found to be in violation of the law during the next inspection cycle, the owner could say they never saw the report and were not aware of the repairs needed."
By passing Local Law 10, city officials attempted to make building owners accountable for the safety of their buildings, making life in the city safer. However, by the end of 1997, after several tragic events--including the death of a 16-year-old student hit by a falling brick and a collapsed office building wall on Madison Avenue, city officials were compelled to pass Local Law 11 in March 1998 as a replacement to Local Law 10. Local Law 11 was a lot more stringent.
"The first major change under Local law 11 was that
Zimmerman adds that, "With Local Law 11, not only are all façades of a building required to be inspected, but the owner of the building has to sign and acknowledge the report the engineering or architectural firm writes and submits to the DOB. Any structural issues included in one reporting cycle must be fixed and cleared and cannot appear in the subsequent report. Otherwise, the building owner is fined."
Local Law 11/98's latest phase, Cycle 6, began in February and extends to February 21, 2007. The building's façade inspection must be conducted close-up through the use of a scaffold drop. A building can be classified as "Safe," "Unsafe," or "Safe with a Repair/Maintenance Program" (SWAMRP) in place. Under Cycle 6 all SWARMP conditions must be corrected by cycle's end.
Local Law 11 fines and penalties are higher than under Local Law 10. Failure to file a report within the time frame results in a DOB fine of $150 per month until the report is filed. This fine is compounded by a second fine from the Environmental Control Board (ECB) starting at $400. Buildings that let a substantial time elapse without filing get a second notice and a second fine as high as $1,000 is levied.
According to an article published in the January 16, 2005 issue of the
The routine inspections as mandated by Local Law 11 cannot be conducted by your building's maintenance staff. The law requires it be conducted by a licensed professional engineering or architectural firm.
"Local 11 has to be handled by professionals," asserts Wist. "The inspection, which includes the erection of scaffolding, can take approximately one to two days. The engineers then write up the report, the building owner signs it, and it is submitted. It is in the building owner's best interest to adhere to the finding of the report and repair any issues cited. The money spent is definitely made up in the long run."
At the end of the day, the façade of your building is more than just the face it shows to the world; it's the skin that protects the inner structures of your home from the elements, turning away wind, water, and cold, and acting as the first line of defense against the toll of years. Given that, it's important to understand how your building's façade is constructed and to help keep it in good repair so that it can stay both safe and functional for many decades to come.
Brian Ormsbee is a freelance writer living in New York City.







Leave a Comment