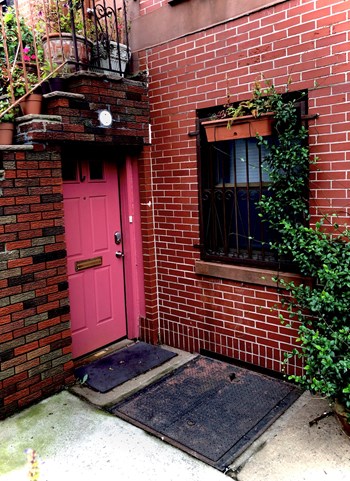
Have you ever wondered about those charming street-level unit entrances you see in many prewar apartment buildings? The ones often surrounded by flowering shrubbery, or with a decorative portico? They’re called maisonettes - French for ‘little houses’ - and were intended as doctors’ office suites when these buildings were constructed a century ago. Over the years, with the ebb and flow of taste, style, and the market, maisonettes have served as both commercial and residential spaces. Those conversions continue to take place today, in both directions.
What’s a Maisonette?
“The term maisonette typically refers to a ground floor apartment with a separate street entrance,” says Hal Coopersmith, a partner with Coopersmith and Coopersmith, a law firm located in Manhattan. “It is not a legal term, and may have different interpretations in different areas.”
These units were often included in the design of buildings to provide the landlord with additional non-residential rental income at a time when residential rents were heavily regulated. Physicians and other medical providers were the preferred tenants, and the maisonettes’ street entrances provided private access to patients, while at the same time limiting non-resident traffic through the main building entrance and lobby.
Of course, the inclusion of maisonette units hinged on how a given building’s lot was zoned. “Zoning in New York is typically by the building, block, or neighborhood,” says Coopersmith. “How individual units may be used within a building may be dictated by the governing documents of the building, such as the deed, condominium declaration, or offering plan. In any case, particular use of all buildings and the units within them must comply with the Department of Buildings (DOB) regulations, and will be indicated on the certificate of occupancy.”
Changing Market, Changing Uses
Over the years, demand for maisonette space changed. Doctors now are less likely to be in single-practice situations, and in new doorman buildings that offer more security, lobby access is more common. During the co-op conversion boom in the 1980s, many maisonette units were converted to residential use, but plenty of maisonettes are still occupied by offices in many parts of the city (they’re particularly Manhattan’s Upper East and Upper West Sides, for example).
So what’s involved in going from commercial to residential use, or vice versa?
According to Coopersmith, “Property owners looking to convert real estate from one use to another in New York will want to review their zoning designation. That includes the building’s governing documents, and the certificate of occupancy. All of these requirements can be amended in certain circumstances.
“For example,” he continues, “a property owner could petition to have the lot rezoned for residential use if not already permitted under the zoning designation, though this can be a lengthy and costly process. If the zoning designation permits, or after successfully rezoning a lot for residential use, the unit owner would be required to submit architectural plans to the department of buildings for approval. Depending on the legal structure of the building and its ownership, different types of approvals may be required in the rezoning and permitting process. For example, if the unit is part of condominium building, the condominium’s board of managers may have approval rights for each step in the process.” This is as true today as it was in the past.
The benefits of converting a commercial unit to residential use should be clear to anyone familiar with the nearly-always-hot NYC housing market. Maisonette apartments tend to be larger than average, and sometimes are even duplexes - making them feel like mini-townhouses, with the appeal of a private entrance, and no stairs or elevator to hassle with. If the unit is zoned for live/work use, the owner might have their office or studio on the ground floor or front of the unit, and their living space above or behind it. On the other hand, ground-floor units don’t boast sweeping views, get less natural light than higher floors, and can be subject to street noise.
On the flip side, Coopersmith explains, “Converting from residential back to commercial would not be particularly different from converting commercial to residential - the same considerations would apply. However, the permitting process may be faster, since the building code requirements tend to be stricter for residential units, but the legal processes may be longer, since commercial unit owners tend to be subject to less regulation generally.” The time for these projects could vary widely depending on a number of factors, such as approval times, availability of construction materials, etc.



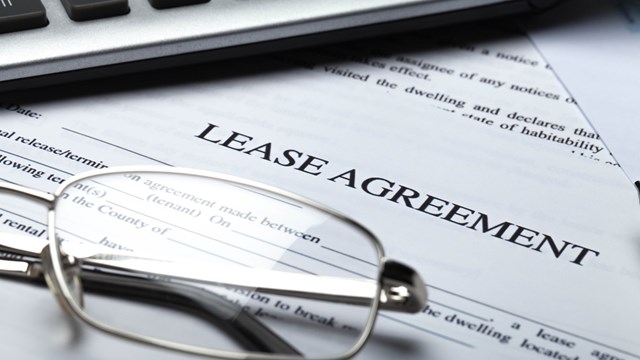
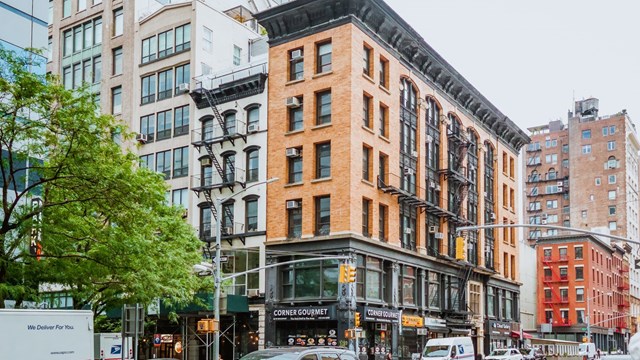
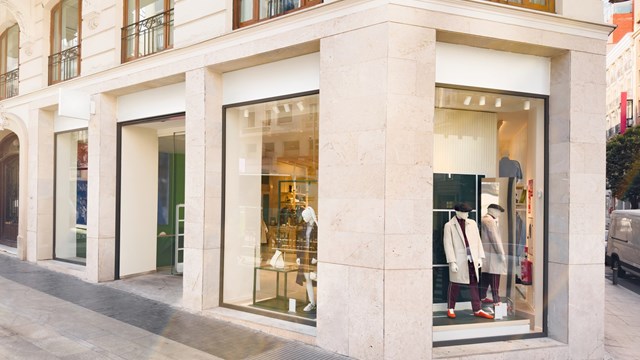

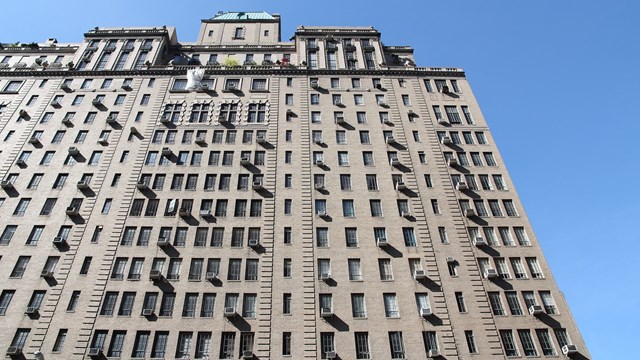

Leave a Comment