The proliferation of new luxury condos in New York and other dense metropolitan areas has upped the ante on amenities and in-house services that buyers have come to expect, including high-end finishes and modern conveniences ready for immediate move-ins and years of enjoyment without the need for so much as a screwdriver.
But for the thousands of units originally built decades ago without the layouts, electrical capacity, and high-tech materials that today’s residents require, raising the bar to compete for buyers’ eyes can be a challenge. Even previous renovations may still fall short of the checklists that house-hunters have developed in the Streeteasy years, making creative solutions necessary. Residents who want to upgrade their aging units to current standards need to think outside of the box—or rather, outside the walls.
Keeping It Cool
Chief among missing amenities in older buildings is air conditioning. “Most pre-WWII buildings do not have central air conditioning systems,” says Ronald Erickson, principal engineer of RRE Engineering, “and it is nearly impossible to retrofit them for this feature.” But as anyone who has spent a summer in New York knows, some form of air conditioning is pretty crucial—especially as climate change and air pollution make summers longer, hotter, and less breathable.
According to Erickson, there are three AC options for buildings without central systems: window units, through-wall units, or in-apartment central systems (also referred to as split systems).
The easiest—and therefore most common—of these is the window unit. Relatively inexpensive, these can be installed or uninstalled without need for any sort of filing or permit. Residents can usually install these units themselves without much hassle— though according to Erickson, proper installation requires about a quarter-inch of downward pitch to prevent condensate spilling into the apartment, while also preventing runoff from compromising the building facade, or worse, the unit itself falling out onto the street below. Building codes also require the use of “metal brackets, mounting rails, etc. [that are] structurally fastened to the building and must be strong enough for the size and weight of the AC unit.” Any leveling or positioning items also must be securely fastened. Except in the case of very small units, Erickson recommends a slide-in chassis for this purpose, because it allows the unit to be installed and removed most safely.
Through-wall units are a more costly retrofit and require more oversight. The DOB considers these permanent, and therefore requires permitting and filing, says Erickson. If a building is in a landmarked district, separate filing and permitting must be secured with the Landmarks Commission as well.
The third—and most expensive—AC option is a central apartment system. While luxurious, “Central apartment systems are more problematic,” warns Erickson, “because they require larger, non-standard openings for condensing units.” Units are scaled to the amount of space they will be cooling; a too-small unit won’t cool properly, and a too-large one won’t take enough moisture out of the air. Either way, due to the bulk and unsightliness of the units, Erickson says “It’s preferable that the openings not be on the walls facing the street, or the primary façades with entrances.” Since that isn’t feasible for most apartments, it leaves this option available mostly to apartments with roof rights or other outdoor space like a balcony.
The Issue with Enclosures
And speaking of balconies...they’re another point of indoor-outdoor interface. It’s not uncommon for residents to enclose balconies and terraces to make them part of their indoor living space. But what seems a simple enough way to add another room to an apartment with limited square footage is actually a complicated alteration. According to Erickson, the DOB started cracking down on illegally enclosed balconies and terraces in the mid-1970s, and published specific rules for what types of alterations were allowed with proper permitting.
Suzana Bellettiere is an architect with Section F Design in Manhattan. She has worked with many clients who either have old enclosed balconies that still need to be legalized (that is, properly permitted and filed with the DOB) or who want to enlarge their interior space by enclosing an abutting outdoor area—usually when their family expands.
“We call them ‘baby enclosures,’” she says, “because a one-bedroom unit with even one child in a family is not sufficient.” Bellettiere understands that not every client can just move to a bigger apartment, or buy an adjoining unit, so she has become somewhat of an expert on what she calls the “hideous and time consuming” process of getting existing enclosures approved by the DOB.
Legally, an open balcony or terrace is considered a limited common apartment element and isn’t included in the floor area measurement of the building. However, enclosing one does make it count toward the building’s floor area square footage —which in turn impacts its taxation, building code compliance, use and occupancy parameters, and other municipal standards. That’s why it requires specific DOB filings that should be of concern to architects, engineers, contractors, and boards.
Regulations evolve and change of course, but currently the DOB allows existing enclosures to remain, as long as they passed the city’s Façade Inspection and Safety Program (FISP) inspections in the most recent Local Law 11 (LL11) cycle, which ended on February 20, 2020. During this inspection, a qualified inspector determines whether each balcony enclosure in a building is structurally stable, explains Erickson. “If an enclosure is not in Safe condition,” he continues, “the inspector must comment on this in the report, and the DOB will require the enclosure to be removed, or the repair program filed with the Department.”
Frank Durant, VP of Lower Manhattan Real Estate for Charles H. Greenthal & Company, adds that even factoring in the value-add for owners, the sheer difficulty of getting an enclosure project approved makes him “wish they would go away at this point.” He says that balcony enclosures are especially tough, “Because you have to make sure that the pointing on the interior is good, and the parapets on the balconies are solid. A lot of shareholders want to include it in their living space, so you have to block off the drains so you don’t have back-ups—there’s a lot that goes into these.”
Up on the Roof
An exception to the DOB’s stance on enclosures is a rooftop or terrace “greenhouse.” This type of light, semi-permanent enclosure can currently be filed without affecting the building zoning area, says Erickson—as long as certain occupancy, size, and egress parameters are met. Therefore, top-floor apartments in some buildings may be able to convert some or all of the roof space above them to add square footage to their unit.
Bellettiere did just that for a client in a TriBeCa co-op. The roof area above the client’s unit “was originally intended to be used as a [common] roof deck,” she says, but the client purchased it to become part of their own unit. Although on the top floor, the loft apartment had only two windows and did not get much light. So rather than enclosing the roof area to become more interior space, Bellettiere added a huge skylight that could serve as both a natural light source and a usable exterior space. She estimates that the alteration added an additional 600 to 700 square feet of usable space all together, and says it allowed “the whole area to be used more efficiently.”
A renovation of that scale definitely comes with its own set of bureaucratic challenges. Initial approval must be obtained from the co-op board and building manager. Drawings and plans must be submitted to the building’s own architect and engineer, who will advise the board of any issues, make recommendations for changes, and may request additional information. Once approved, the DOB also must sign off on the plans.
In the case of Bellettiere’s client, this part was comparatively simple, since nothing was being enclosed, and the space was already permitted for use as a roof deck. However, the building was part of a Landmark District, so anything that Bellettiere proposed had to be approved by the Landmarks Review Board. This meant that none of the alterations or additions could be visible from the street—so Bellettiere commissioned photographs to be taken from different corners of the neighborhood “to show Landmarks that whatever we are building, there is no [way of] seeing it from the street.”
Adding Appliances, Getting Wired
Aside from AC units, there are other appliances that require an appendage to the exterior of a unit.
Once a rare luxury, in-unit washer/dryers have become much more common. It has also become easier to retrofit for them, thanks to advancements in efficiency and capacity. For many older buildings, says Durant, the problem with the washing machines was typically backup resulting from suds drainage. Today’s high-efficiency washers and detergents decrease the suds volume, so overruns and backups aren’t as much of an issue.
Dryers need to be vented, and buildings not designed for a venting stack must have an alternative channel for exhaust. Newer “self-venting” units don’t require external venting, but they also take much longer to dry clothes, and can make enclosed spaces very humid —so external venting through a window or other air shaft is still typical. This is not too difficult in the large co-ops that Durant manages, but he says the bigger hurdle is overly restrictive boards that forbid any type of additions or alterations. At the co-op he currently manages on the Lower East Side, he says the board has undergone a review of many of its outdated or misapplied policies “to give residents the opportunity to live here comfortably and improve the value of their apartments.”
Electrical capacity is another consideration when bringing an older apartment into the 21st century. Many older units do not have nearly the amperage to accommodate modern appliances. In buildings constructed prior to about 1980, electrical capacity did not account for the commercial-grade refrigerators, microwaves, and wall ovens so popular today, let alone the personal electronics that pervade most households. Add an air conditioner to that mix, and you might trip a breaker, says Durant, leading to an expensive headache and a sweaty apartment.
Even newer buildings may not have the capacity for every unit to have its own washer and dryer on top of necessary kitchen and other appliances. And while wiring upgrades are sometimes feasible, often they have to be building-wide—not just in single units — which may not be structurally or financially possible for some buildings.
On the Outs
Thanks to the new FISP requirements that went into effect in February, any interior alterations involving a building’s exterior elements will likely undergo stricter challenges and scrutiny. According to the pros, the new requirements include more up-close, hands-on inspections and use of probes to examine potential underlying deteriorations. Any alteration that restricts such inspections or that has the potential to affect facade integrity will be tougher to get approved—and if the inspections reveal violations or safety concerns, existing exterior additions might have to be removed or changed, even if they were done legally.
Therefore, multifamily building dwellers looking to expand their space or add features outside of their unit might have to look inside rather than out. “In a limited space, we have to be creative,” he says. “Having a board that is less restrictive and open to new ideas I think retains a lot of people and increases the value of the apartments.”
Darcey Gerstein is Associate Editor and a Staff Writer for The Cooperator.



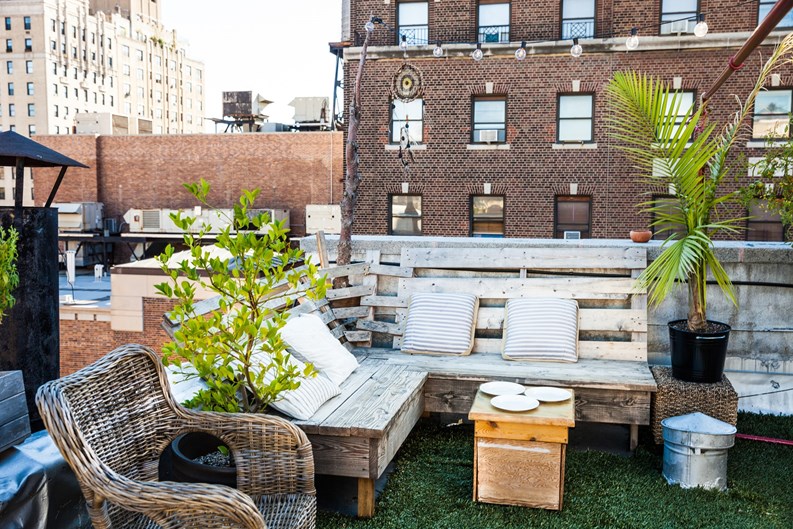

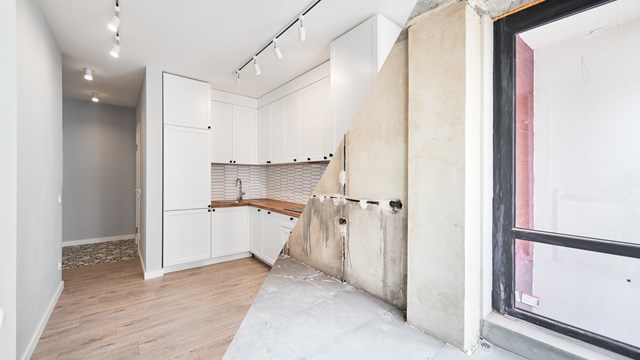
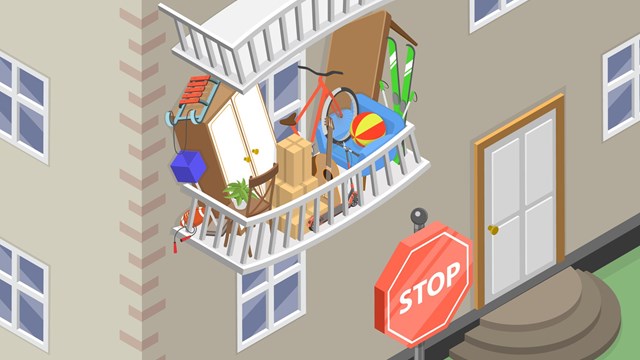
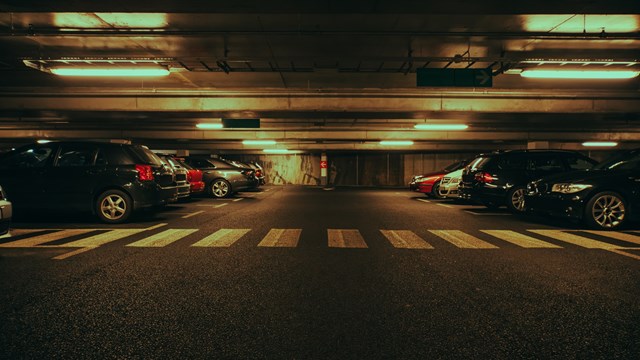
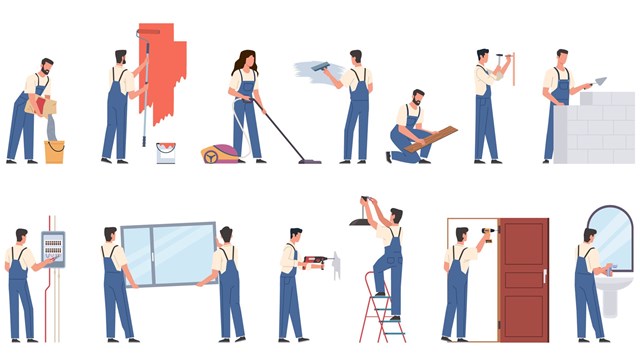
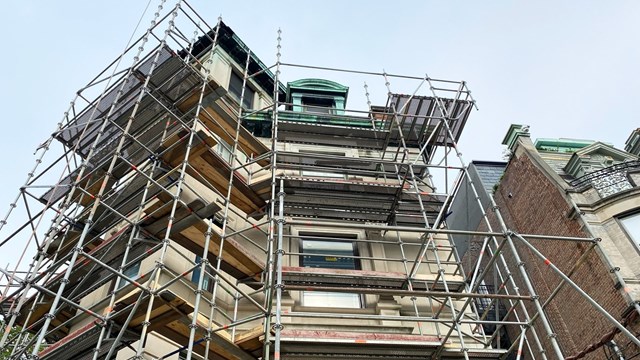
Leave a Comment