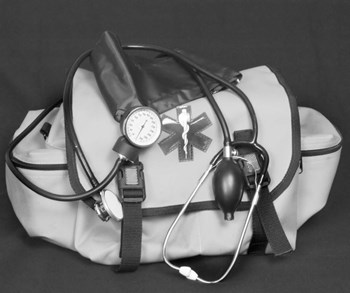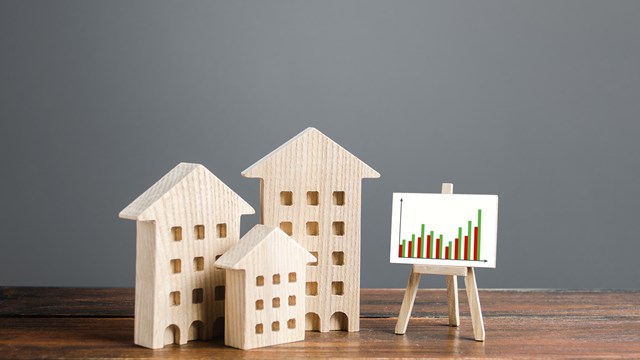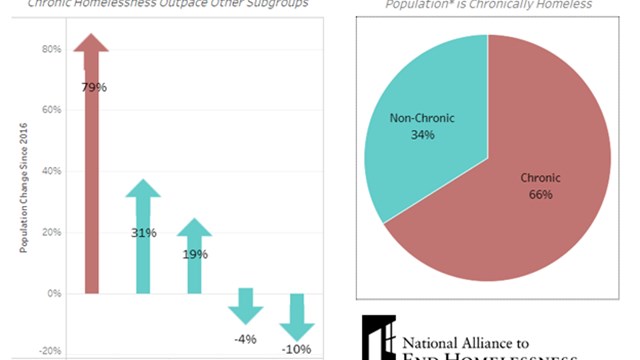
You’ve been notified of a cardiac (or other) medical emergency in your co-op or condo building. Someone has called 911, someone else is administering cardio-pulmonary resuscitation (CPR) and someone else is bringing the automatic external defibrillator (AED).
But what should have been done BEFORE the emergency happened to help ensure that the event has a positive outcome?
“Before the emergency,” you ask?
“Yes!”
Many people have been trained to react to an emergency. But what happens before the event can make just as much a difference as what happens after. Things to think about and preplan are what your building staff or management personnel can do to shorten the response time and allow easy access to the property, building or site of the emergency by EMS personnel. With this goes the survey of your building and the creation of a protocol by management and which is followed by employees as to who is notified, by who and in what order.
Response time is extraordinarily important to a patient with a life-threatening medical emergency: virtually no one survives a sudden cardiac arrest (SCA) event if defibrillation is administered after eight minutes of the SCA—and there are 400,000 out-of-hospital SCAs every year! In figuring out when eight minutes starts and ends, you have to take into account many things, most of which you don’t and won’t know: the time to find the patient and recognize that an emergency exists, the time it takes to call 911, the time for 911 to dispatch the call, the transit time for the ambulance or fly car (an advance unit carrying one or more personnel to control or aid in an emergency but which usually does not transport a patient) and the time it takes to get upstairs to the patient and start care. (According to statistics from the New York City Fire Department (FDNY), in 2008, the average response time for life threatening medical emergencies was 6:38. The time is measured from the moment the dispatcher receives the call from the 911 operator and ends when the unit signals its arrival on the scene.)
As a building owner, manager or security director, it is not up to you to keep track of or worry about the time that has elapsed: that is out of your control. But what you do before the emergency starts to lessen the time it takes for EMS to get from the street to the emergency is under your control and purview. Once medical personnel enter your building property, they rely on you to get them to the scene quickly and safely.
So, before your next emergency you must do a medical emergency response survey. This survey, when properly done, will enable you to create a written medical emergency plan and protocol for building staff, management and the security department to follow when handling residential medical emergencies.
The survey includes access thru the security gates (both at the entrance to the parking lot and to the inside of the building, the building’s secure areas (if applicable), emergency parking for the ambulance where entrance to the building is easy and unfettered, the elevators to the incident floor and the reverse trip down. In addition planning should cover what happens after the medical emergency.
Starting from outside of the building property: The guard at the gate (if there is one) should be notified that a medical emergency is in progress and that an ambulance has been dispatched to this location and should be let through. Security guards or personnel, either at the gate or at the ambulance arrival point, should direct the ambulance to a preplanned building access point. If your facility is large or complex, someone should accompany or lead the emergency vehicle to the incident. An entrance should be decided on before the emergency: one that provides easy access to the building for the ambulance and medical personnel.
Entrance into the building should be wide enough to easily handle a stretcher and medical personnel carrying heavy medical equipment and bags. While quite often heavy medical items will be carried on the stretcher on the way in, on the way out there may be personnel carrying bags and equipment at the side of the stretcher as well as at the head and foot. The ideal door size is one that is greater than 48-inches wide (24-inches for the stretcher and 24-inches for medical personnel). Narrower doors will work, of course, but wider is better. And, of course, revolving doors are not an option.
Sometimes the best place for entrance and exit is through the freight entrance. These doors are usually wide and the elevator is oversized to handle freight. While not glamorous, it may be the best option, but, once again, one that should be decided on beforehand. In addition, the freight elevator can be reserved without inconveniencing most residents or tenants. Emergency parking should be provided near the entrance that has been decided on and the ambulance should be directed to that site.
Remember that an ambulance loads from the rear and needs room to make loading quick and easy. An elevator survey should be done: the stretchers on an ambulance can be as much as 82-inches long (in extended mode) and 24-inches wide. You don’t want medical personnel to waste precious time trying to get into an elevator smaller than the stretcher or to return to the ambulance for a stair chair. An elevator should be reserved and kept staffed and waiting at the entrance level (or wherever the ambulance is slated to arrive). This will undoubtedly inconvenience others but the medical emergency takes precedence. Then the elevator should be kept reserved on the incident floor while medical personnel are on the scene so the patient can be transported down from that floor to the ambulance without any undue delay.
A survey of all floors, apartments, halls and offices for access should be done to make sure that entry and exit is provided easily for a stretcher. If there are sharp, narrow turns in the hallway, another way should be found for the stretcher and emergency personnel to enter and exit. If this is not available then emergency personnel should be made aware of this and they can decide how to best get to and move the patient.
Building employees such as security personnel or the doorman should have instructions at their desks as to what number to call in an emergency (security personnel can either dispatch an automated external defibrillator (AED) immediately and call 911 or call 911 directly).
If all emergency calls are made to a central number, there should be a manual created with procedures to be followed. When the emergency occurs, the book is taken out and the plan followed. Personnel talking to 911 should also be able to tell the 911 dispatcher the exact address, including floor and apartment number of the emergency, what symptoms the patient exhibits, and they should be prepared to accept instructions from 911 Dispatch to aid the patient (dispatchers are often able to have untrained persons at the scene act in a positive manner in a medical emergency). This might be a reason not to have 911 called from a central location which invariably is removed from the patient. There are plusses and minuses involved with local calling and central calling of 911.
Perhaps the best way is to have local calling of 911 with someone else alerting the security department so they can provide access, bring an AED and help control the emergency until medical help arrives. Your review of your own individual circumstances at your building will suggest the best way to do this.
The survey you do will create a protocol, which should be set up before your next emergency. This will include:
Calling protocol
1. Who calls
• 911
• for the AED to be brought to the
emergency
• who brings AED to the emergency
• any medical or AED trained per
sonnel on premises
• the gate guard near the street
• to reserves the elevator until the
emergency is over
• management
2. Who will show the ambulance
personnel to the emergency
3. Parking and entrance: ambu
lance and medical personnel need
ready access to the parking lot, building, floor and office/apartment.
4. Who directs and controls the
scene
5. Who makes the report to
• Management
• Insurance
If you do your survey properly, create a thoughtful and useful protocol, discuss the plan with management and residents, plan and practice your protocol in advance, you can shave precious minutes off the emergency response time. Of course, a medical emergency does not happen in a vacuum. There are sometimes overriding considerations, especially after 9/11, that bear on allowing outside people and vehicles onto your premises. Following these protocols carefully, though, might just be the difference between a successful outcome or an unfortunate tragedy.
Jon Bloomberg is an active 911 System EMT and is a principal at CORE Medical Systems LLC, which provides medical emergency surveys and creates medical plans for businesses.






Leave a Comment