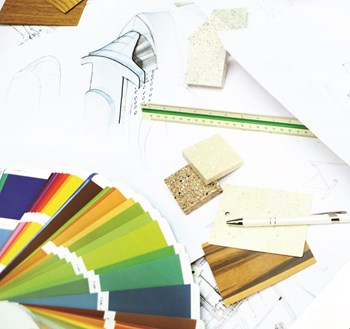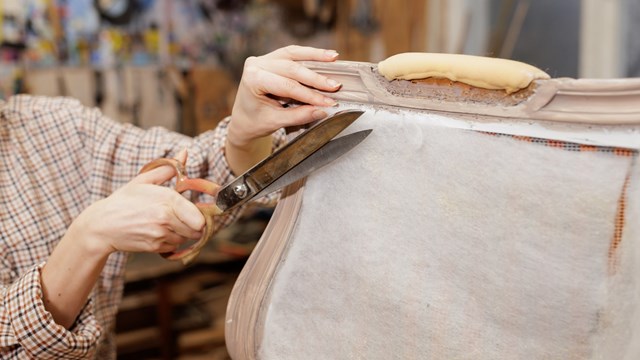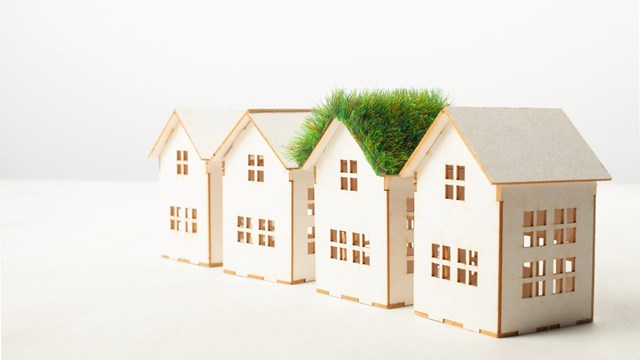
As the old saying goes, great minds think alike. That’s certainly the hope when designers and design committees join forces to tackle the aesthetic issues faced by co-op and condo buildings throughout New York. Whether it’s a lobby redecoration, a common area renovation, or the creation of an entirely new decorative space, the designers and committees are often called upon to make decisions on a scale that will impact each and every building resident. Trying to reach consensus on those decisions takes skill, tact and a shared desire to reach the common goal of a good design.
“It’s a very challenging task, but it’s part of what makes working with co-ops so exciting,” says Michel Franck of Manhattan’s Owen & Mandolfo, Inc.
With that in mind, it’s obvious how important a healthy and harmonious working relationship between all of the individuals involved in the process truly is to the success of the project.
Where it All Begins
When the time comes for a building to get a new look or a little tender loving aesthetic care, boards often will turn to that rare breed of volunteer: the design committee.
Most committees are comprised of board members or residents with an interest in design and the visual arts. “It works best when the committee is a cross representation of the people who live in the building, because they’re the people who know the building best,” says designer Liz Morehouse of Morehouse Design Associates, Inc., based in Manhattan.
Franck believes that committees comprised of people with that shared visual interest can be the most effective. It also helps to have people willing to compromise. “They have to be able to relate to one another and accept the differences of opinion that will arise,” Franck says. “And they have to have a sense of the goal.”
Morehouse believes that keeping the committee to a manageable size also goes a long way toward increasing its effectiveness. “More than six people is too many,” she says. Also, she stresses that it is important for the committee to have a leader, one person who will serve as the main communication link between the group and the designer. Many design contracts will specify the appointment of a point person. “Otherwise, you’ll be taking phone calls all day from different people,” she says. That’s a sure-fire way for wires to get crossed and efficiency to grind to a painful halt.
The designer, too, needs to have the confidence and people skills necessary to handle a diverse group of people, each with his or her own opinion. “It’s like being the leader without being a dictator,” Franck says. “It helps to tell [committee members], ‘This is what our goals are for today’s meeting. This is what we need to get done.’” Then as the meeting wraps up, it helps to let the committee know what the designer will be showing them at the next meeting, establishing goals for what will be accomplished then.
Frank suggests that detailed meeting minutes can be very important to keeping things moving in a positive direction.
Getting the Ball Rolling
The committee’s first duty as a group is to select a designer for the project at hand. Unless the group already has a professional in mind, they will contact and interview several prospective designers, examining portfolios, delving into conversations and learning about the designer’s past creative successes. This is an opportunity for the committee to find someone with whom they can mesh on both a personal and creative level. Finding the right person for the job can be perhaps the most important decision of the whole project, keeping in mind that the design process can last months and involve big responsibilities and even bigger budgets. It’s not a step to be taken lightly.
“When I first meet with a committee, I try to get a dialogue going,” Morehouse says. “If I can’t take them on a tour [of projects I’ve done,] I’ll show them photos or bring in samples to get the conversation going.”
After the committee has decided on and contracted their designer, these early conversations can help set the tone for the whole project. With active discussion and a lively exchange of ideas, a solid direction will be decided upon, hopefully eliminating future problems or issues. “A committee should be able to toss around ideas and say what they want,” says Tanny Farah, owner of Tanny Farah Interiors in Manhattan. “They’ll say, ‘We want contemporary’ or ‘We want traditional.’ They set the guidelines, then I come up with the ideas.”
Once initial ideas and tastes are out in the open and on the table, the designers will create several possible schemes for the interior space in question. “You try to get a feeling for everybody’s taste,” Farah says. With those preferences in mind, Farah will then create three design plans and present them to the committee. “They’ll either like it or hate it, and then they’ll submit comments.”
Having more than half a dozen cooks in the kitchen at one time can cause tensions, unless parameters have been mapped out early on. “I express my thoughts and opinions early on in the process to let the committee know what I’m thinking,” Morehouse says.
Avoiding problems means working hard to take people’s suggestions and interests and put them into play. Farah says she might present a rough idea and then work from the comments. “Some people might say, ‘I don’t like white, but I like wood.’ I try to give each person a little bit of what they like,” she says. “I always try to keep everyone’s interests at heart.”
Listening, however, does not mean watering down designs. “I tend to think that in some buildings, they try to please everyone—and the designs come out bland,” Farah says. “If you’re hiring a designer, the building should look like it’s been designed.”
Franck agrees. “As a designer, you have to be confident that what you are showing them is the right solution to the problem,” he says.
Once the plans have been discussed, evaluated and agreed upon by the design committee, the next step involves taking the chosen design to the full board for a vote. That plan must then be approved and ratified by all residents before the plan can be put into action.
Aiming to Please
As with any subjective endeavor, when it comes to interior design and renovation, there is always a chance that someone might decide they really don’t like what they see. To prevent that from happening after the furniture is on the truck and the paint is drying, designers go the extra mile to ensure that everyone involved understands how things will look in their setting and alongside each other.
Morehouse says she will bring in samples of wall coverings or paint sample doors or bring in two-foot by two-foot carpet and flooring samples. “Sometimes people will want to do mock-up floors, too,” she says. As part of the process, the designer will create an in situ design specimen, painting an actual wall, bringing in sample furniture and building a life-size example of what an entire floor or entire lobby area eventually will look like. “Mock-ups are definitely helpful,” Morehouse adds.
And good designers always make sure that their creation does not exist in a vacuum but rather in tune and in touch with the overall look and feel of the building. “Some people will want a traditional look for the building while others will want contemporary,” Morehouse says. “I’ll do a lot of transitional designs between the two. I base it on what the building looks like. I want to create a unique look for each building.”
Farah says it also helps to remind committee members that designs should be individualized for each area in which they will be displayed. For example, what looks wonderful in a sitting area might not be right for something on the scale of an entire lobby. “The lobby is a big thing, because it’s the first impression people get,” Farah says. Therefore, it’s important to tailor a design specifically for that area’s scope and scale.
Talk, Talk, and More Talk
As with any group effort, communication is key to success with design projects. While the design committee may have the final say when it comes to what gets built and what does not, it is wise for them to keep an open mind when going into the design process. Listening to the designer in whom they have placed their trust will yield better results than simply trying to please any and all tastes.
And for designers, listening to the expectations and desires of the people who live in the building and walk its halls and lobby each day goes a long way in ensuring that committee members and residents alike will be pleased with the end results. Corralling so many different opinions and agendas is definitely the most challenging part of working with a committee, but it can and will work.
“Like a jury that is sequestered, somehow they end up with a conclusion and most of the time, it’s the right one,” Franck says. “For me, the personal process of interacting with the client and sparking their spirit is rewarding.”
When that interaction results in an architectural creation in which committee members, residents and designers can all take pride, then that is the sign of a job well done.
Liz Lent is a freelance writer and frequent contributor to The Cooperator.






Leave a Comment