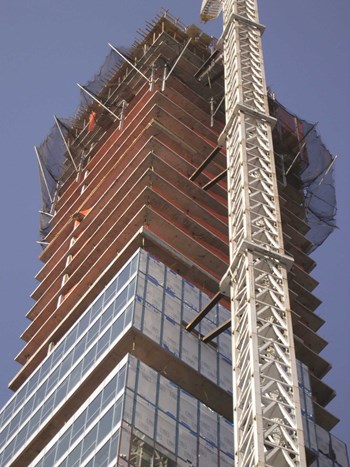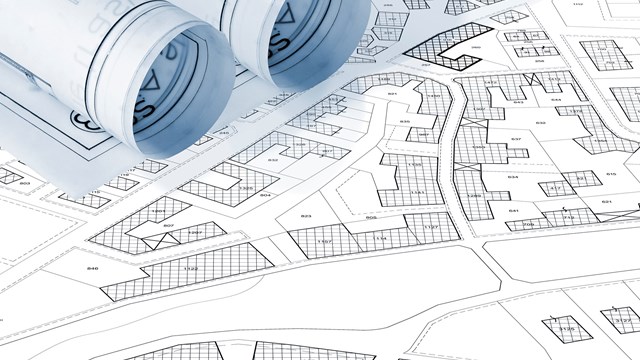
If one aspect of New York has remained constant since the city’s founding, it’s that nothing remains constant. New York’s own Washington Irving, the writer for whom Irving Place is named, groused in his September years that the city he recalled from his youth no longer existed. Too much had changed, he lamented. And that was in the 1850s, before the Civil War, skyscrapers, and Donald Trump.
There’s a reason it’s called New York. It can be argued that no other city on earth has undergone such constant reconfiguration and transformation. Storied buildings—the original Madison Square Garden, for one—are here today, gone tomorrow. Invariably, something even greater and bolder sprouts up in their place. And often, these days, the new constructions are residential housing.
While the industry has been marred in recent months by construction accidents—I am writing this 24 hours after a crane collapse ruined a block on East 51st Street, claiming four lives and injuring dozens more—and while the real estate market in the rest of the country continues to atrophy, residential development in New York remains a booming business that shows little sign of slowing, no matter what the economic indicators. New high-rises seem to spring up almost overnight, like the luxury condominiums in Whoville. According to the city’s Department of Buildings (DOB), there were almost 2,300 new building permits issued citywide in the first half of fiscal year 2008.
But what is involved with getting a project (literally) off the ground? It’s not all steel and stone and glass. There’s also a lot of paperwork involved—more than you might think. While the distinctions blur at times along the way, the soup-to-nuts process has five steps—or five hurdles, if you prefer: zoning, design, approval, construction, and still more approval.
Step One: Zoning
After the initial “Let’s build an apartment building!” inspiration, the next step is squaring the vision with local zoning ordinances.
“It starts with what’s allowed in that area, and that’s zoning,” says Carlos Cruz, a building code consultant with Rethy Associates in Manhattan.
Zoning determines factors like how high the building can go, how many units it can contain, how much yard is necessary in the front and back, how many fixtures are required per floor, whether the area is bound by rules for historic districts, and a piece of arcana known as “floor area ratio.”
The zoning rules provide “the envelope you have to work with,” Cruz explains. In other words, what will work in Lower Manhattan may not fly on the Upper West Side, and what’s kosher in Long Island City may be verboten in Park Slope.
“You do a feasibility study,” says Don Turano, owner of DC Turano Inc. in Brooklyn, a construction consultant. “You make sure that the building you want to put there, you’re able to put there.”
An untold number of proposed developments die at this point for an array of reasons. Perhaps the idea on the table simply won’t work in the available space. Perhaps the neighborhood isn’t properly zoned for residential purposes. Perhaps the cost of executing a project in a strictly controlled historic district would be prohibitive. Those that survive move on to…
Step Two: Design
Once the parameters of the project are established through the zoning process, it’s time to actually design the new building.
“You hire an architect to do plans and an engineer to do plans,” says Turano. These two professionals—or more often, groups of professionals—together design the building.
“The architect looks at how many apartments can be put in,” says Cruz, using information from the zoning regulations and the Department of Buildings. This data regulates how small bedrooms, living rooms, kitchens, and dining rooms (collectively called “habitable rooms,” which are distinct from closets, bathrooms and storage space) are allowed to be, how much natural light is required, how the ventilation system has to work, and what percentage of the front of the building has to be façade.
With multiple dwelling buildings—which residential apartment buildings obviously are—there are more regulations than if, say, you wanted to build a mansion on Astoria Boulevard.
“Some multiple dwelling buildings need to have certain community facilities—like laundry rooms, community rooms,” says Cruz. “This is decided in the multiple dwelling code book and the zoning book.” (Incidentally, these books are closer in size to the unabridged Oxford English Dictionary and much less fun to read than an airport novel.) Then it’s the engineer’s turn.
“The engineers come in and design the heating and plumbing [systems], and determine who has to have egresses into the fire stairs,” Cruz says. “Engineers take care of structural work, mechanical work, the water lines, the sprinkler lines.”
Once all the initial design work is done, you’re left with a blueprint for a “white box” building. The individual apartments are left to the individual owners to mull over later.
“The designs are looked over by people like me for code compliance,” says Cruz.
After the requisite number of back-and-forths between architect, engineer, and consultant—usually months later—the project proceeds to…
Step Three: Approval
At this point, the municipal government gets involved, in the form of the DOB. There are a slew of filings, applications, licenses, permits, and other pieces of paper that need to be approved before the actual building of the building can take place.
“This can take a couple of weeks—or a year or more, depending on what zone you’re in,” says Turano.
DOB approval is a complex and multi-faceted process. Under local laws, there are so-called Directive 14 requirements for zoning, egress, and disability. There are also Directive 2 requirements, for egress, fire protection, Multiple Dwelling Law, and Housing Maintenance Code. All of these require applications and inspections, as do sprinklers, which are now required for all new residential housing. A detailed but easy-to-follow step-by-step guide is available on the robust Buildings website: www.nyc.gov/buildings.
“There are filings upon filings,” says Cruz. “It’s not a fast process for a new building.”
If a plan is shot down for some reason, the plan examiner at the DOB completes an objection sheet, informing the developer of problem areas. The architect and engineer must then correct the problems and re-submit the proposal. This is repeated as many times as necessary—which is usually more than once.
While this may seem an excessive amount of red tape, the reason for the back-and-forth is simple: safety. Cutting corners during the design and approval process could lead to cutting corners during the building, which could be perilous—literally. Because of the volume of new construction, the DOB has taken aggressive steps to crack down on unsafe building practices.
“Architects and engineers must be held accountable when they fail to uphold their responsibilities as licensed professionals—responsibilities that have serious implications for the safety of the public and our public servants,” says Buildings Commissioner Patricia Lancaster. “The city has zero tolerance for unsafe construction, and responsible parties will be held accountable.”
Case in point: in March, the structural engineer Jose D. Vargas was indicted for perjury for lying to city investigators in the case of a building collapse in the Bronx that killed two firefighters in 2006. The city alleges that he was negligent in inspecting the building.
Once approval is granted, permits are issued, and the paperwork phase wanes for awhile. Then it’s the fun part…
Step Four: Construction
At last, you’re ready to start building. (Assuming you haven’t first demolished whatever structure was already on the lot, which is a process and DOB dance all to itself).“Then you start digging,” says Turano.
The actual building of the building can take months or years, depending on its size, scope, and other variables. This is the most visible part of the process—and also the most dangerous, as the number of accidents in recent years bears out.
“When the project is 80 to 90 percent finished, they call in the architect and engineer to come back and look, because [the architect and engineer] will have to do a sign-off on the project,” says Cruz.
At last, the structure is complete. If it’s a high-rise, the floors are all built. The façade is finished. Perhaps the individual apartments are also done, depending on the plans. All that’s needed are people to move in. But before that can happen, there is one final hurdle to clear….
Step Five: More Approval
The Department of Buildings issues the final certification of the legal use and occupancy of a building, called simply the Certificate of Occupancy, or “C of O.” This document essentially lays out how a building may be occupied. In order to have retail on the ground floor of a high-rise apartment building, for example, the C of O must stipulate retail use.
“When building is finished, and there’s the final inspection, and [the developers and their contractors] take care of whatever issues may have come up—when they’re 100 percent sure—they issue the Certificate of Occupancy,” says Turano.
Sometimes the DOB issues limited Certificates of Occupancy if, for example, only one unit in an apartment building is complete, and the developer wants to use it to show to buyers. The final C of O, however, is the last step in the process. As a signed lease gives a tenant the right to move in, so the C of O allows the builder to let residents into the building.
“Once you have that in hand,” Cruz says, “you’ve completed all the rules and regulations of the city.”
And that’s no small feat.
Greg Olear is a freelance writer and a frequent contributorto The Cooperator.






Leave a Comment