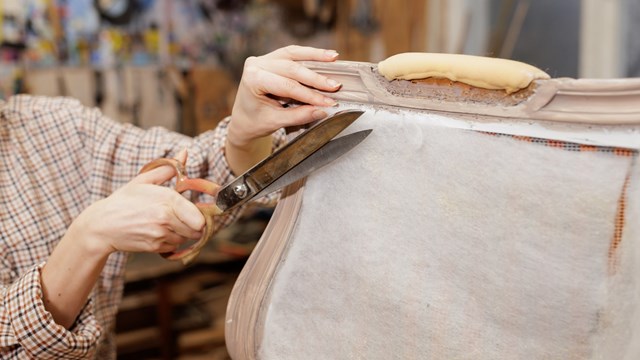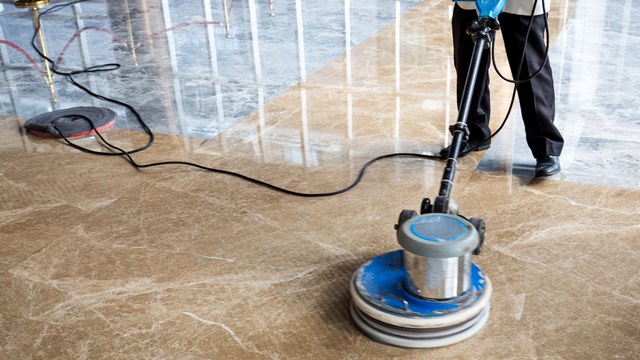
Successfully combining her talents as an artist, architectural and interior designer, Rebecca Alston, president of Rebecca Alston Inc., a design firm in Manhattan, recently renovated a 3,600-square-foot loft condo in Tribeca. Her clients, a young couple with widely differing aesthetic sensibilities, presented Alston with the challenge of combining their individual styles. The resulting interior uses both natural and manufactured materials, sophisticated technology, and site-specific artwork designed by Alston to create a luxurious, yet informal, residence for her clients.
Prior to its conversion to the condominium building "Sugar Loaf," the old factory building was used as a document storage warehouse. Alston was introduced to the client through a mutual professional colleague and friend that knew her work. He was aware the building's developer was to bring the loft to a certain level of completion before the client took the loft but also knew the client needed a designer. Alston was recommended and came aboard to custom design the complex project.
"When I came to the table, there wasn't a wall up, nor were the plumbing risers in the building. It was raw and we began by a total review of what the client was getting from the developer. We looked at how we could design the loft and make the appropriate changes to open the circulation and create a customized and definite aesthetic," says Alston. "We wanted to reflect the client's personality and maintain the integrity of what the building is about, as well as take neighborhood issues into account. After all, Tribeca has a very definite texture and history behind it. People move to Tribeca for a certain lifestyle."
Of the design process, Alston says, "Of course the challenge came when we were interfacing with the developer who was in construction. We were bringing much more customization to the design than they had planned on. This is why we basically had two sets of contractors, ours and theirs." Because of these dual objectives, there had to be "an extreme amount of coordination since the developer was responding to the overall building and we were focused on one unit, one client and an entirely different set of issues."
Understated Preferences
Alston's client's emphasis was on creating a unique non-decorative approach to design. Ted, an engineer-turned-financier, had a preference for natural materials. "The client was interested in functionalism and materialism," explains Alston. "We agreed to leave the natural, large, closely spaced beams exposed. The ceiling was not that high, so we placed the lighting between the beams. The ductwork was left exposed. The look and finish played well with a lot of the materials we used." Ted's preferences are amply displayed in natural wood cabinetry and marble, wood and granite flooring.
Trained as an engineer, Ted was interested in the finest quality of pipes and fixtures. The majority of the plumbing fixtures are European, which took more coordination since the connections are different than American fixtures. It made things a bit more difficult and much more expensive, "but Ted was patient during the customization. He wanted the very best," explains Alston. "Other clients want a much more finished look. While they won't do it at the expense of quality, they value the aesthetic side of design more and will concentrate on that."
Ted's emphasis on quality, while mostly under the surface, is evidenced in the design of structures throughout the rooms in his condo. The polished brass base of the vanity in the master bath was hand-bent and assembled by the shop, Metalmorphis and the marble top was cut and installed after the base. A special feature in the bathroom are heated towel bars and heated flooring designed with Rojo Alicante and Fiorede Pesco marble tiles set in intricate patterns.
In addition, storage was a very important aspect in the design of the loft and was carefully planned to suit the clients' lifestyle. A dressing room lined with floor-to-ceiling cabinets features specially detailed storage for everything from wigs to neckties. The dressing area closets and custom storage units throughout the loft are custom-designed with natural cherry wood and are lined in cedar which offers a natural protection for the clothes against moths and a great natural aroma. The cherry wood accentuates the light wood floors and exposed brick and helps define the space.
The centerpiece of the loft, not surprisingly, is the fireplace. "I felt the site demanded the overall clean lines and references to modernity. However, some of the forms came from a series of fine art drawings I created called "˜Urban Art Series,'" explains Alston. Using three types of stone, etched copper and brushed steel, the mantel is bowed and starts at one end as a shallow form and becomes progressively larger towards the opposite end. The same steel finish is echoed in window treatments and column bases throughout the loft.
The two horizontal cantilevered marble planes on both sides of the fireplace are deep green marble, contrasting with the travertine stone on the front plane. Suspended above the mantel are large copper plates. Actually created for fine art printmaking, the hand-created plates were etched in acid, hand-finished and sealed.
According to Alston, "In the same living area as the fireplace, we fabricated the brushed steel simple window valances to cap off the solar blinds. This worked well for the client since he wanted a more functional low key aesthetic."
When Alston was introduced to the owner's girlfriend Tammy more than half-way into the project, she had to incorporate a different sense of aesthetics. Her focus was now to bring more color and warmth into the space. "When we heard the word color from the client's girlfriend, we took the opportunity to integrate a new finish into the loft. The color we chose for the master bedroom was richer in color and contrasted the natural brick walls. We also recommended some other wall colors that worked with the other finishes and custom rugs for some of the room which will be created in a later phase," explains Alston. About the change of plans, Alston says, "Though we had started the project working with Ted who was educated as an engineer and was more interested in natural, low key design, it was easy to incorporate some of Tammy's wishes on the finishing touches in some of the rooms."
In the bedrooms Alston softened the spaces by using free flowing silks that had a luminous finish and chose luscious gold silk taffeta draperies with sheer silk curtains beneath for other rooms. Tammy also has a fine collection of McCoy pottery which is elegantly displayed on pear wood shelves in the dining area. Other warming touches include curved walls and a French Art Nouveau poster in the entrance foyer.
Custom designed pocket doors divide the living room and kitchen from a studio space which can increase space for entertaining. In the kitchen, the couple who likes to cook and entertain, spared no expense in design, which features blue pearl granite counters and serrizzo granite floors, as well as state-of-the-art stainless steel appliances and a custom-designed wine rack. The cabinets are made of pear wood which has a smooth minimal grain and warm chestnut color that contrasts with the textured gray granite floor and blue granite (almost black) countertops. According to Alston, when choosing what colors or finishes to use or how to blend textures, "Though the intuition is the creative or innovative power, a scientific understanding of the principals of color/technique is the guiding force for decision-making." Alston, who has degrees in both fine art and architecture, employs this technique throughout the design process.
"I believe that design elements have an important impact on the human senses. An understanding of the clients' needs from a sociological and psychological standpoint has to take place before beginning a project." In a complex project such as this renovated loft, developing this awareness was more of an evolution. As with any design project, new players and complexities can be introduced at any time. It is important to keep an open mind, realizing, in Alston's words, that "perception is subjective." Every design project is a work-in-progress.






Leave a Comment