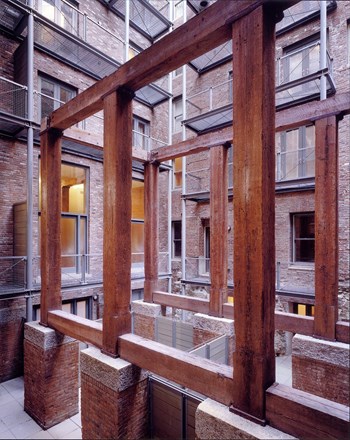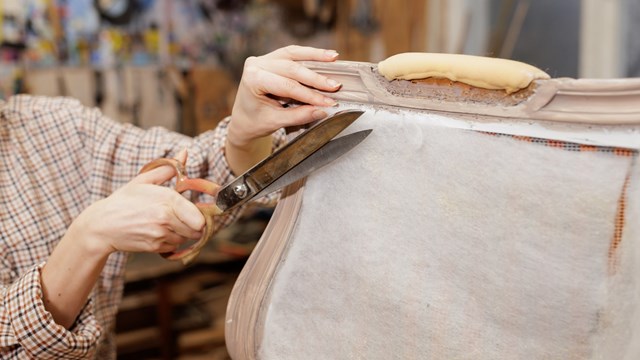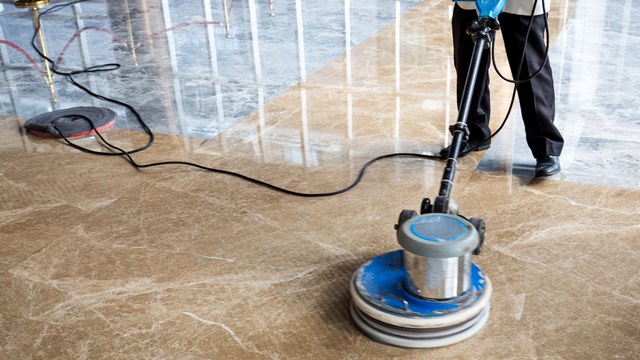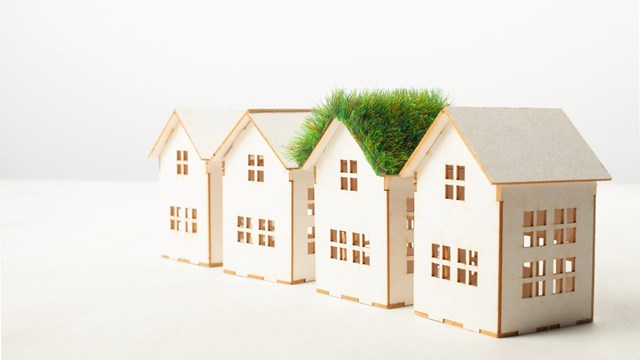
As prices for co-op and condo apartments in Manhattan continue to climb, and wealthy buyers continue to clamor for the next word in luxury real estate, one subset of house-hunters has set their sights on something different. They want one-of-a-kind properties with character, unique architectural elements, and historical significance—and they’re finding those properties in buildings that formerly housed banks, schools, and even carriage houses.
What’s the profile of a buyer looking to move into a space formerly occupied by horses and carts? Gail Morin, a senior vice president with the Corcoran Group’s Brooklyn Heights office says that it’s “someone [looking for] uniqueness, for something different, something historic—but something that has also been totally updated to high-end luxury living.”
Developing History
In a city as rich in architectural grandness and short on living space as New York, it’s no surprise that buildings originally built for commercial or industrial purposes—many of which are much more beautiful than their original function would imply—are often candidates for luxury residential refurbishment.
The first step in that process, obviously, is to assemble a crack team of architects to work on transforming the space and making it habitable. According to Craig Tooman, an architect and partner with the Manhattan-based firm Cutsogeorge Tooman & Allen Architects, PC, “We do a lot of gut rehab work and adaptive reuse. When you convert old buildings into new, old commercial or old loft type spaces, you get unusual spaces leftover and they become a feature. I think it’s really exciting to design interiors that fit into quirky or unusual spaces. It’s really boring to design cookie-cutter apartments, so when you have a spectacular space, in my mind, the outcome always ends up being better.”
Of course, converting a schoolhouse or a turn-of-the-last-century sugar warehouse into residential units requires a great deal of forethought and planning, and presents certain challenges for the project’s architectural team.
According to Mark Ginsberg—who with his Manhattan-based firm Curtis + Ginsberg Architects is currently repurposing an old Harlem school building into condos—reworking unusual, historic spaces isn’t a simple as putting in some drywall and updating the plumbing.
“In contrast to a new space, you have an existing building footprint that often defines or creates unusual corridors, layouts, etc.,” says Ginsberg. “When you design a brand-new building, it has to conform to current zoning and building codes, so you get very consistent layouts—something you don’t necessarily get when you’re doing an existing building.”
There’s also the issue of what kind of shape the structure is in to begin with.
“We always worry a little bit that some of these old loft-type buildings haven’t been maintained well over the years,” says Tooman. “When you convert them into spaces where people will live, you sometimes find that you’re paying for maintenance that wasn’t done years before. If there’s a leak in the corner of a commercial building, it doesn’t matter as much as if you have a leak in someone’s bedroom.”
When an existing building is a historic landmark, there’s also the issue of getting permission to make alterations to it, either inside or out.
“Getting clearance to work on an existing building is a task unto itself,” says Ginsberg. “You have to go to the Board of Standards and Appeals, which is specifically set up for this type of thing. You have to present it as, ‘I have an existing building, and it doesn’t meet this requirement…will you let me do this anyway?’ And often they do—but it just adds to the process.”
Architects and developers may have an easier time of it if the changes to a building don’t affect the exterior at all. “It’s easier to permit [for interior work] because you’re just rehabbing the inside,” says Tooman, “so you’re not putting in footings, you’re not digging basements—you’re not putting in a whole new structure, so it’s significantly easier.”
For the architects, reworking a non-residential building into a one-of-a-kind living space offers a unique kind of professional satisfaction.
“To us, doing a conversion or converting a building and adding to the historic portions of the building are the most fun,” says Harry Kendall of Manhattan-based BKSK Architects. “You can take something that had another life, and use it to deliver something that money couldn’t buy unless it already existed. You couldn’t create something with that kind of patina and history that’s evocative of other uses. What you end up with is a richness that you couldn’t have created if you built it new.”
Old Space Made New
One example of how unique older buildings are being reimagined as one-of-a-kind residences is BKSK Architects’ Fischer Mills Condominium project on Greenwich and Beach Streets in Manhattan’s Tribeca neighborhood.
“It’s two former warehouses that are being drawn together into one 100,000 square-foot residential building,” says Kendall. “We carved a 40-by-40-foot courtyard out of the back of one of them that bedrooms will look into...We kept some of the structure that was there, so it all looks like a sculpture. You look into the courtyard and there’s these beautiful piers and columns that were inside originally, but now are outside.”
Morin is working with a developer turning an 1850s Brooklyn Heights carriage house into four-condo apartments.
“It’s a very unusual property,” she says of the project. “It’s something that people walk by and admire the building, because the facade was restored to the original according to what the [Landmarks Preservation Commission] wanted—and that is interesting in itself.”
Brenda Vemich, vice president and associate broker with Manhattan-based Stribling & Associates represents One Hanson Place in Brooklyn’s Fort Greene neighborhood—one of the city’s more unusual converted condo properties, thanks to more than 40 unique floor plans and the eight spectacular “clocktower” penthouses topping the building. Each is a full floor with 360-degree views.
“The building was built in 1929 during the Art Deco period,” says Vemich, “so it has a lot of architectural arches and nooks and crannies that you won’t find in something that’s brand-new or built from the ground up today. The prewar conversions are the ones that have the columns and the arches and the unique spaces.”
“The building has great bones,” Vemich continues, “but everything else is new. It has the prewar details of the early 1920s that really sets it apart from everywhere else: the beams, the way the building is structured. The lobby has mosaic ceilings that have been landmarked. This was a period of time where you had metal sculptors doing metalwork. It’s like walking into a museum—they just don’t do this anymore.”
Morin agrees that history and uniqueness definitely add to both the value and the visceral appeal of a property. “It’s rare that you have these kinds of [spaces],” she says. “Firstly, they’re not very plentiful, so to get [an apartment] that’s been totally updated in an antique building in a prime neighborhood is unusual. So people are enticed by that one facet: modern living within the framework of a historic building.”
“There’s a reason why property values in historic districts are substantially higher than elsewhere,” adds Kendall. “One of the reasons is when you’re living in a building in a historic district, you know that what you’re looking at is protected. All the stuff that you get to live in and around is protected from demolition.”
Benefits Outweigh Challenges
Despite all the perks and pleasures of living in a Civil War-era carriage house or high-ceilinged, sky-lit factory, there are a still plenty of buyers who would rather forgo some of the character in favor of the efficiency and conveniences offered by new construction.
“The natural drawback of a small building is there aren’t the services that you would get in a bigger prewar, or these modern DUMBO-type lofts where you have doormen and live-in supers,” says Morin. “For some part of the market, that might be a drawback. But people coming to Brooklyn Heights understand that the predominance of our neighborhood is small, townhouse style living.”
Another possible hurdle is the issue of having to navigate around the limitations placed on what changes can be made to historic or landmarked properties.
“One of the disadvantages could be if [a building] is landmarked,” says Vemich, “anyone who comes in cannot change anything. They have to keep everything intact. So it’s going to be challenging, but by the same token, you just don’t see this kind of artistry anywhere.”
For their part, Morin and Vemich are fans of the older and the more unique. “It’s a feather in my cap,” Morin says of the historic properties she handles. “It’s one of those things that come along once in awhile that is a pleasure to be able to represent. I see them more of an opportunity than a challenge.”
And according to some, historic overhauls could almost be seen as a recycling effort. “We have a tremendous amount of building stock in this country that we need to reuse rather than to build new,” says Tooman, “and so I think reusing existing building stock—which we’re often forced to do by necessity in New York City anyway—is a good thing. It even plays it into the sustainability movement, in that you’re not using an awful lot of resources that you can recapture with an existing building.”
“It’s more involved,” says Ginsberg, “but you often end up things that are out the standard mold.”
Moving into a rehabbed historic space offers buyers a chance to acquire something truly unique—an opportunity that buyers in spanking-new high-rise developments can miss out on.
“You’re buying a piece of history,” Vemich sums up. “I don’t think you can say about other buildings.”
Hannah Fons is an associate editor of The Cooperator. Associate Editor Brendan J. Flaherty contributed research to this article.






Leave a Comment