Like other bellwether events before it (9/11, the Great Recession), the COVID-19 pandemic has wrought seismic changes to the residential real estate industry. It’s changed the way we live within our own homes, particularly in terms of how we work, how we exercise, and how we balance the need for access to fresh air and green spaces. Going forward, the question arises to what extent architects and developers will factor those changes into the way they design residential spaces, and for how long. Will it become de rigueur for common spaces to be designed for the possibility of the next lockdown? Will apartment layouts include consideration for work areas and exercise corners as a matter of course? Will more buildings be constructed with more private balconies and terraces, and more semi-private, residents-only outdoor spaces such as gardens and roof decks?
Flexible Interiors
Though of course working - and working out - from home skyrocketed because of COVID, the trend toward living spaces that include areas for work and exercise predates the pandemic, explains Antonio Argibay, the founder and managing principal at Meridian, an architectural firm based in New York and Miami with clients nationwide.
“As far back as 2005,” says Argibay, “we were already incorporating home offices in residential development. When you develop a building for residential use, there’s a legal level of light and air you need in each room. That ventilation can only reach 30 feet into each unit. No developer will take a room that is legal for a bedroom and make it into a workspace, but in the layouts of many buildings, you wind up with areas in apartments where you don’t have natural light and air. That’s where the workspace goes.”
“While the idea of incorporating a workplace into a residence is not new,” Argibay continues, “post-pandemic it’s mandatory for new buildings.”
The same is true for areas that can be used for exercise. The pandemic cut into (or completely cut off) the ability of many to maintain a workout schedule. Gyms were closed for months. Exercise equipment became nearly impossible to buy, with weeks-long waits for delivery. Like work-from-home spaces, Argibay expects that designing for home exercise nooks and alcoves will also be necessary - at least in some markets.
“Developers will consider that a substantial number of purchasers will work remotely and exercise at home, and will want to factor that into their architectural plans,” he says. As an architect, creating these spaces you must consider ways to also create better lighting and ventilation for those areas. Much will depend on the neighborhood and potential market, though.”
Outdoor Options
Outdoor space was also a hugely popular amenity before the pandemic, explains Argibay. “There was always demand for both private space and community [outdoor] space,” he says. “That’s been a trend for at least 20 years - but COVID has thrown gas on that fire.” He goes on to say that floor area ratio requirements and zoning laws can put limitations on architects incorporating balconies and terraces into planned developments, but that local governments and authorities are generally in favor of more outdoor space inclusion in residential spaces and as such are encouraging it. “Natural spaces with greenery are very desirable,” he continues. “Buildings having green roofs are also a bonus, as you get environmental benefits for it. New requirements [like Local Law 97 in New York City] will become prescriptive for more green roofs that include outdoor space for both resident use and energy efficiency.” He says he fully expects the trend toward private outdoor space in individual apartments as well as community-wide green spaces will continue to grow.
Who knows? Perhaps these changes in design concepts are the silver lining to the extremely dark COVID-19 cloud.



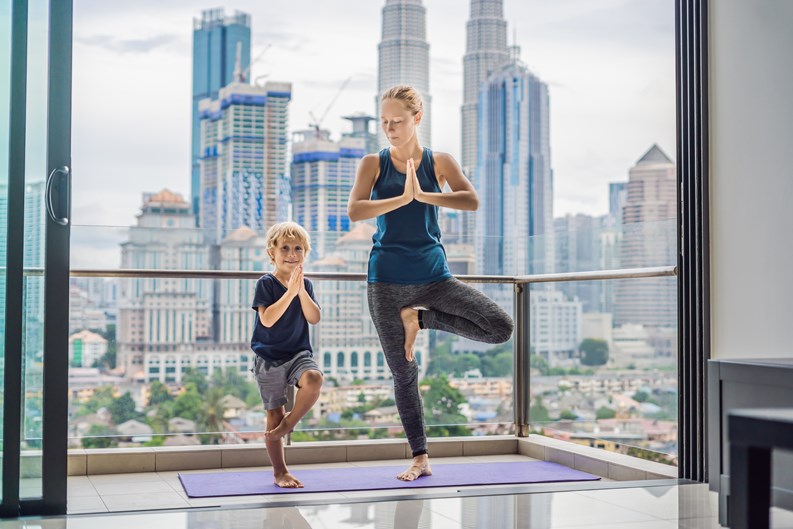
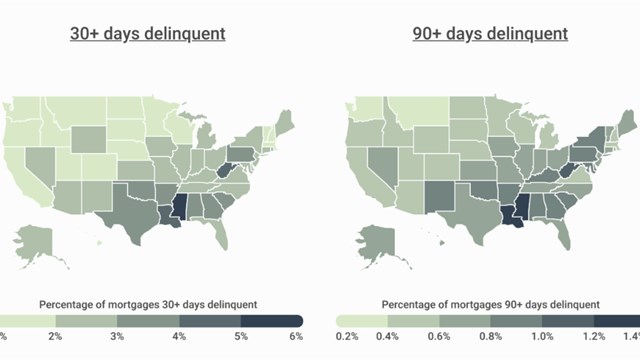
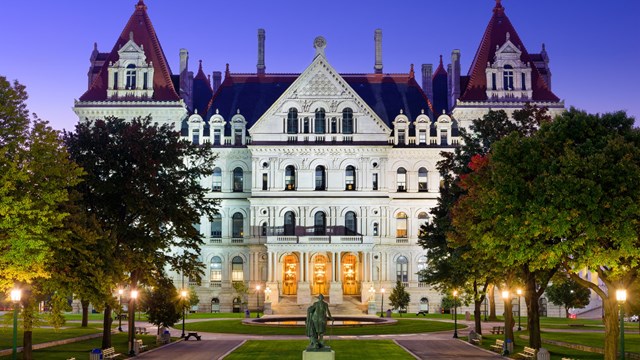

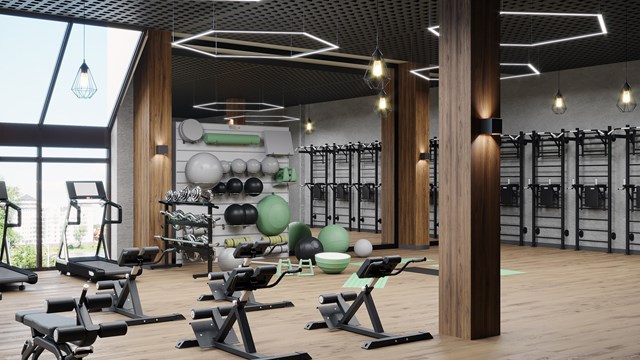
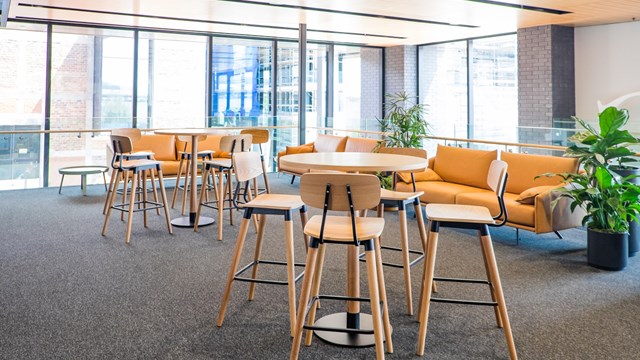
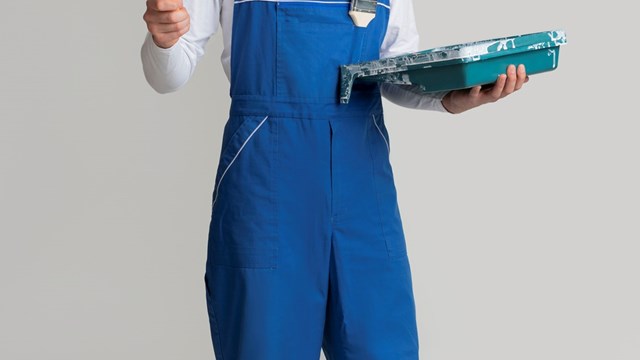
Leave a Comment