Perhaps the most prized amenity in a New York City home is private outdoor space. Brownstones may offer a garden, a roof deck, or a small terrace. Pre-war buildings have coveted wrap-around penthouses, and post-war high-rise buildings often have balconies. Those balconies are often enclosed in some fashion, usually screens but occasionally glass. Some even come equipped with heat and air-conditioning. A balcony can add a sizable premium to a co-op or condo unit’s price.
However, in the last couple of years, regulations by the New York City Department of Buildings (DOB) have questioned whether these enclosures are legal at all. Most recently, as previously reported by The Cooperator, the DOB had instituted a policy last August that would’ve made it tougher for boards to have inspections done on such enclosures in addition to having to check on the permit statuses, which would have required additional time to research and expense--especially under the Façade Inspection and Safety Program (FISP), formerly Local Law 11.
However, there has been some recent good news. Before we get into the nitty gritty of all of this, here’s some background.
A History
Way back in 1976, the Department of Buildings issued a memorandum on the subject of enclosed balconies. “Many apartment house dwellers,” it reads, “have enclosed their balconies with open screening, metal and glass panels, and various other types of light wall assemblies without permits. These enclosures usually are secured in such a way that they may be removed with little difficulty. The DOB, henceforth, will take the position that lightweight, readily removal balcony enclosures are not to be considered permanent parts of the building, and the enclosed balcony area shall not be counted as a floor area for zoning purposes.”
And that was that, until 2014. After a general review of earlier memorandums, the memo of June 17, 1976, pertaining to balcony enclosures was rescinded. Last August, the DOB further revised its policy regarding the balcony enclosures. According to writers Rachael Ratner and Stephanie Bauman in their article for The Cooperator:
“Specifically, for screened balcony enclosures, FISP reports must provide evidence that such enclosures were constructed prior to 2011 – but it's not clear what constitutes sufficient evidence. Boards will need to work with their design professionals to gather probative materials and hope they are acceptable to the Department of Buildings. If no evidence can be supplied, then screened enclosures must either be removed, or a permit must be obtained allowing them.
“The new policy is more stringent with respect to solid-wall enclosures. The FISP report must certify that a solid-wall enclosure is either permitted already, or if no permit exists, a new permit must be obtained or the enclosure must be removed.”
Why the Change?
“It’s a safety thing,” says Stephen Varone, President of RAND Engineering & Architecture based in Manhattan. “The façade unit of the DOB is increasingly concerned with safety as a result of other façade problems and situations. It’s hard to argue with it. If you put in a permanent installation, file for a permit or legalize it. If you’re not going to legalize it, remove it. You can’t argue with that.”
He further says the problem is that many buildings trying to legalize their enclosed spaces would run into a situation where they didn’t have enough floor area ratio (FAR). That is the relationship between the total amount of usable floor area a building has or is permitted, and the total area of the lot on which the building stands. Floor area permitted is calculated by multiplying the land area by the multiple of that land area permitted to be built. So, if a lot is 10,000 square feet and the FAR is say, 10, the permitted building area would be 100,000 square feet. Developers rarely build less than the maximum permitted floor area and balconies are not usually counted in floor area. But if you enclose a balcony, you might have to include it in permitted FAR.
This new rule could put a sizable number of unit owners at risk of losing their enclosed or screened-in outdoor spaces. For instance, Varone explains, “say there are sixteen enclosed balconies in a particular building and the remaining unused FAR only has enough available footage to legalize three balconies, which three do you choose? Say someone bought an apartment with an enclosed temperature-controlled balcony space, and it was a co-op corporation owned apartment, and the board sold it on behalf of the co-op. Is the board responsible for the loss in space, because now it’s only a balcony?
Now for the Good News…
However, there a silver lining for boards with respect with that revised policy from August. According to RAND a press release issued earlier this month, based on confirmation by the DOB, “verification of the legal status of enclosures is no longer required as part of the FISP filing, and all ‘grandfathered’ installations will not need to be permitted.” But the enclosures still need to be inspected for stability and to achieve a SWARMP (Safe with a Repair and Maintenance Program) filing status.
“The good news is that the DOB has decided to focus its inspection efforts on safety instead of legality,” says Varone on what this means. “While these balconies will all be inspected under FISP, the emphasis will be to make sure that the enclosures are safe. The days of expecting the DOB to accept new balcony enclosures without permits are over. Whatever loose regulations may have been in effect in the past because of lack of enforcement, those days are over. Going forward everything has to be by-the-book, properly filed and have adequate FAR, which would be determined as part of the permitting process.”
So enjoy your outdoor space--but make sure it’s legal.
AJ Sidransky is a staff writer at The Cooperator and a published novelist.



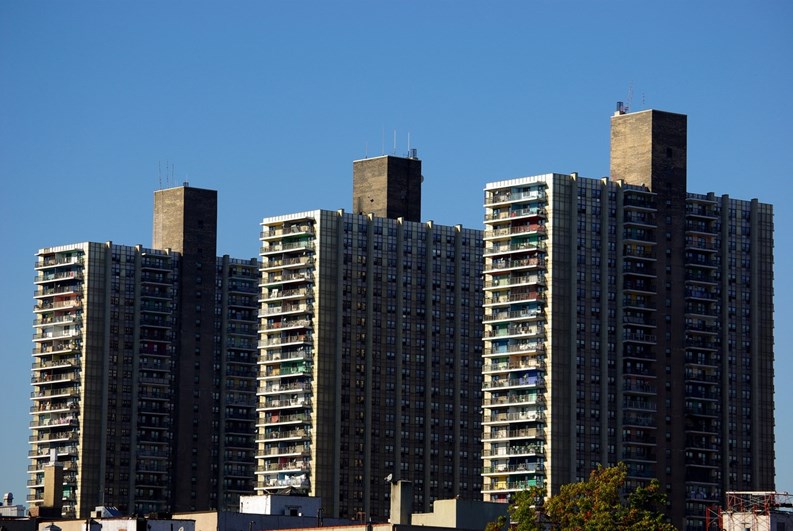
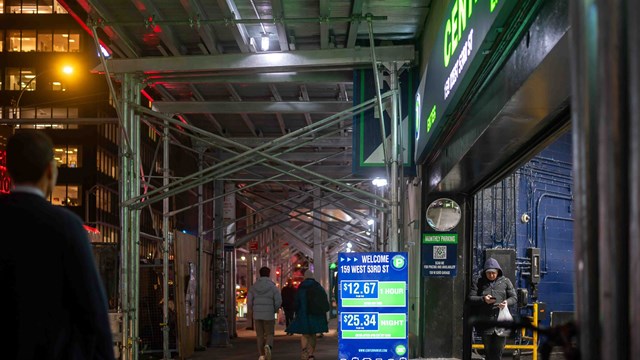
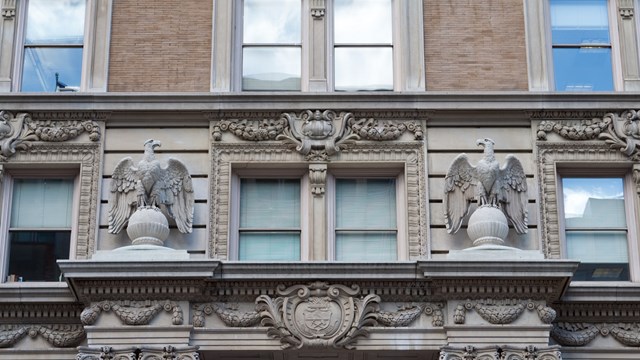
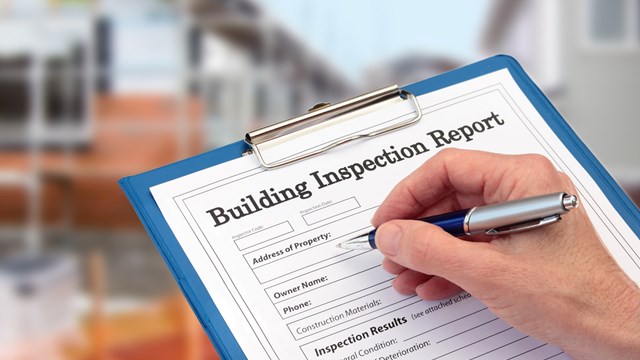
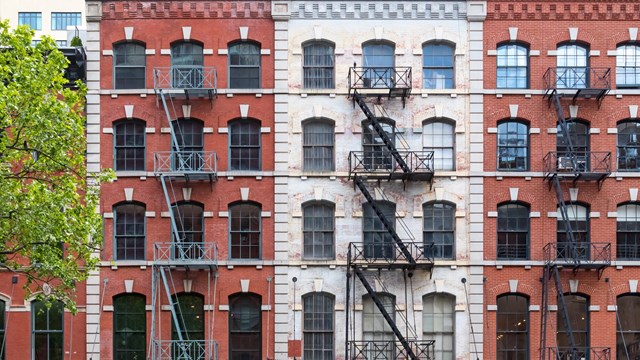
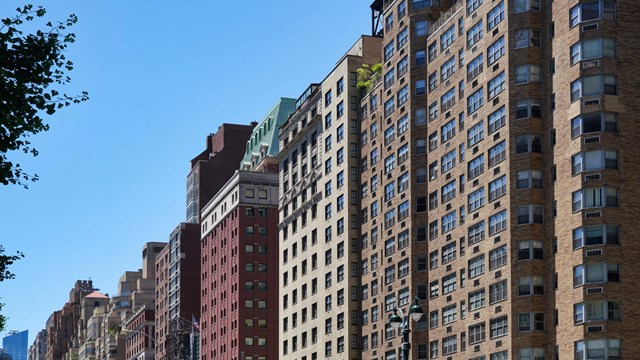
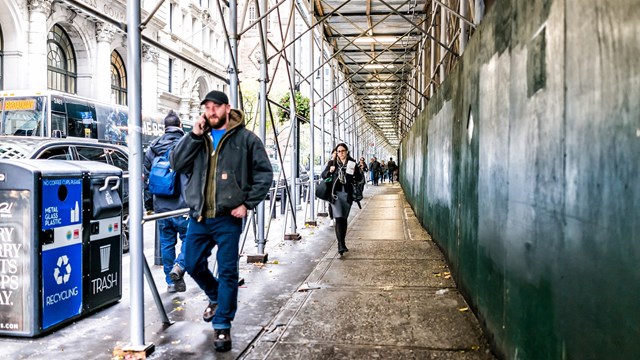
Comments
Leave a Comment