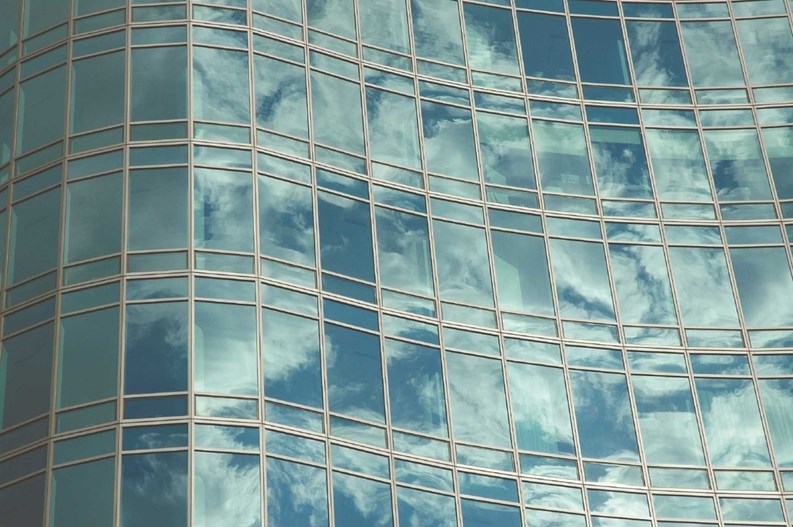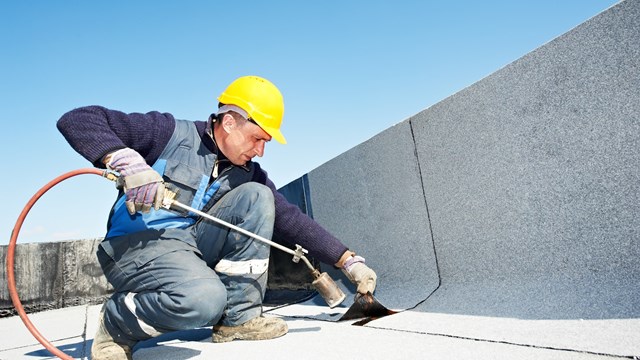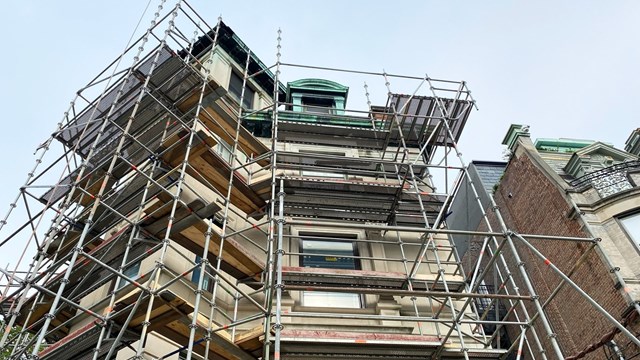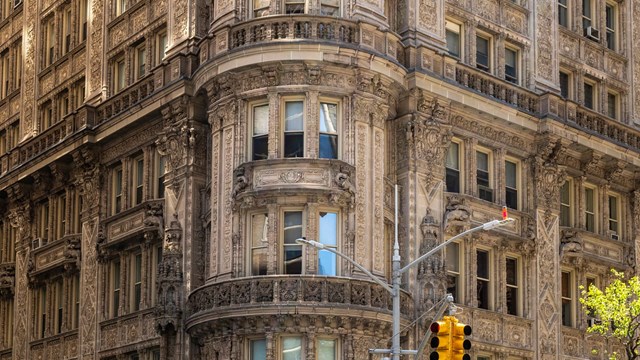There was a time when the buildings being built in New York City were largely constructed of earthy materials—limestone, brownstone, brick, terra cotta—and glass really only figured into their design in the form of windows and skylights. As times and architectural fashions changed however, glass and steel gained a foothold among all the stone and marble, until gleaming glass facades became the norm rather than the exception—particularly in new residential development.
The Glass Age
Glass itself has come a very long way since it was just the stuff windows were made of. Today, its colors, tints, finishes, and treatments are nearly limitless—and it's strong enough to be a building material in its own right.
“We cannot ascertain that glass has overtaken other building materials,” says Steven Jayson, owner of architectural glass manufacturer S.A. Bendheim, Ltd., in Passaic, New Jersey. “But it's easy to see the unique benefits, such as daylighting and views, that glass can bring to areas dominated by tall buildings and skyscrapers.”
Jayson says that the evolution of the architectural glass industry can also be credited with the increased use of glass in buildings.
“These developments include the fact that the glass manufacturing process has been designed to conserve resources and allow for cost-effective production,” he says. “There’s also the development of energy-efficient glass products, including thermal coatings and insulated glass wall systems; and of course the incredible decorative glass options that can introduce a unique, customizable aesthetic.”
These options include etched patterns, textures, decorative interlayers, colors and more. Glass can be laminated with other glass types for strength, or to create a completely new aesthetic. “It can be combined with a decorative interlayer such as a fabric or wood veneers,” says Jayson. “It can be insulated, tempered, bent, color coated in a standard or custom color, or acid etched with a decorative pattern. There are hardly any limitations to customizing architectural glass. Thermal performance coatings such as our channel glass Low-E, azure, and bronze coatings are interesting because they simultaneously provide energy efficiency and attractive visual effects.”
Windows can also be tinted almost any color, or may have a partially or completely reflective coating. “Architects sometimes use the tinted coatings to hide irregular interiors (curtains, blinds, etc.) so that the building exterior can appear more harmonious,” says Douglas J. Lister, an architect based in New York City. “Solid ceramic or painted coatings can also be applied to glass. These coatings can create patterns on the buildings and give added privacy to occupants.”
Jayson explains that another reason glass is becoming so popular is because of its daylighting properties—so important in a city where buildings can be mere feet away from each other, and high-rises loom over shorter buildings, often blocking out the sun.
“The see-through quality of glass allows daylight and opens up spaces, reducing the need for artificial lighting and thus conserving energy,” says Jayson. “Naturally day-lit spaces have also been proven to create a better work and living environment.”
One Example
The recent technological and aesthetic advancements in architectural glass—as well as its accompanying decline in cost—made it the material of choice in many (if not most) of the new condo developments that went up during the city's residential construction boom in the early 2000s, from five-story lofts downtown to towering high-rises in the revitalized Hell's Kitchen.
One example of the latter is the Orion, a 60-story, 650,000-square-foot condo tower at 350 West 42nd Street designed by Cetra Ruddy Architecture + Interior Design. The building made use of HYBRID-WALL, a new cladding system developed by Canadian manufacturer Sota Glazing. According to Keith Goich, Cetra Ruddy's project executive on the Orion, “The client was thinking of a traditional brick face over concrete masonry unit,” but the benefits—both economic and aesthetic—of the hybrid glass panel system made it the clear choice, literally. “Once we ran all the numbers,” says Goich, “it turned out to be more cost effective than a traditional system.”
Using glass also gained precious square footage in the Orion's apartment units. According to Goich, the Orion’s exterior walls are 8.25 inches thick, as opposed to the 18 inches required for a traditional cladding system. “This is phenomenal in terms of layout and selling points,” he says, but using glass also enabled the design team to achieve their creative vision in a way that masonry would have limited. “Usually in a residential building you see different sized windows,” says Goich, “but I didn’t want an odd pattern. I wanted the building to look monolithic.” Working with the greater design possibilities of a glass curtain wall allowed the architects to realize their monolithic vision, cladding the Orion in three-foot-one-inch-wide panels that obscured divisions between floors and gave the building an almost-seamless “skin.”
Green is Good
Glass also lends itself well to energy-efficiency. According to Lister, in modern “green” buildings, glass is key in controlling the amount of heat and light that passes into and out of the structure. This permeability is measured by what are referred to as “R” and “U” values. The u-value measures the heat that is gained or lost due to the difference in the indoor and outdoor temperatures. The lower the U, the less heat is transmitted. The higher the R value, the greater its resistance to heat transfer.
Working with higher-rated glass enables builders to improve their projects' energy efficiency, and knowing the R and U values of the glass in their building can help co-op and condo administrators make better choices to reduce energy costs.
“New glazing units are being installed that have extremely good insulating properties,” says Lister. “They contain additional layers of glass or clear plastic. This glazing may have eight times—or more—of the insulating properties of regular single glazing.”
“Specifiers who draw up plans and building owners now recognize that glass can be an attractive and green option, further encouraging its use in buildings, both on the exterior and the interior,” adds Jayson.
Speaking of costs, Lister says, “Glass curtain walls are usually more expensive than masonry materials—but they make more sense from a marketing perspectiveif the building has a great view.On some building sites, it also makes sense to have prefabricated glass curtain wall sections delivered to the site rather than build a masonry wall on-site.Glass curtain walls are usually faster to build than masonry, and speed saves the developer money.”
How it's Made
Of course, one of the most important concerns about an all-glass building is privacy, says Jayson—but there are engineering requirements as well. “The see-through property of glass can complicate the insulating aspects of the building envelope,” he says.
“Otherwise, glass facades have pretty much the same areas of concern as masonry ones. They have to be designed to withstand specific weights, wind loads, stress, deflection, etc. within the assigned span limit. While glass is more susceptible to breakage than other materials like granite, even granite facades have to be designed with the same set of considerations in mind.”
It’s important to understand that there is a difference between architectural glass and window glass that you might buy in a hardware store. “The most important difference is that it is almost always double-glazed—two pieces of glass are glued together with sealant but kept about 3/4" apart to create an airtight space,” says Lister. “This airspace approximately doubles the insulation value of a glazing unit compared to a conventional piece of single glass.This airspace can befilled with special gases (argon or xenon) which can almost double the insulation value again (4x the insulation of a single glass).”
Layering also makes glass far more resistant to damage from attempted break-ins, vandalism, and natural disasters like storms and earthquakes, says Lister. “That's achieved by tempering, which is a heat treatment process, and laminating multiple layers of glass with a tough, clear polymer plastic between each layer. Glass terrace doors are usually made from laminated glass, for example.”
Another difference is in the coating. “The glass in a glazing unit frequently hasan almost invisible 'Low-E', or low emissivity coating that partially reflects thermal radiation, but mostly permits sunlight's visible radiation through,” Lister continues. “This reduces heat gain from the window in warm weather.Low-E coatings are most desirable in east and west facing windows that get the full brunt of direct sunlight in the morning or evening.”
Architectural glazing units also differ from more conventional glass in the way they are installed in a window frame. “Single glass is usually waterproofed with glazing putty, which is available at any hardware store,” says Lister. “Architectural glazing units are very carefully installed using dry gasket systems.”
Making it Last
Once installed, architectural glass has a long life span, but exactly how long depends on the quality of the installation. “This can be maximized by selecting a glass manufacturer and supplier together with a glass installer that have strong reputations for quality and expertise in the industry,” says Jayson.
The first glass curtain wall building—The Hallidie Building in San Francisco— was built about 90 years ago, so Lister explains that there isn't as much of a tradesman's tradition of maintaining and preserving curtain wall buildings as there is for other materials like brick or limestone.
Older buildings that had regular steel connections between the curtain wall and the steel frame have since required complete replacement of the curtain wall,” he says. “Lever House, for example, on Park Avenue in Manhattan was built in 1952 and reskinned in 2000.Newer buildings use stainless steel and aluminum, which are much less prone to deterioration than regular steel.”
Most failures, he explains, occur in the gasket systems between the glass and the frame.“Double-glazed systems will eventually fail and allow air and moisture to enter the space between the two layers of glass,” Lister continues. “The moisture and dust clouds the glazing unit.Gasket and glazing unit failures occur between 25 to 50 years after a building is built.Most failures can be addressed by replacing the glass, but leaving the frame in place.This work obviously has a major impact on residents.”
On the other hand, Lister says that stone, terra cotta and brick usually last hundreds of years.
Taking care of the glass will help it to last longer, “The maintenance of glass facades can depend on the specific glass used and the site,” says Jayson. “Important considerations include glass coatings—the permanence of any applied decorative or performance finishes—and access to the glass itself. Every installation is different, but most glass can be cleaned with a simple squeegee and warm water or conventional, non-abrasive glass cleaners.”
As time goes on and fashion and economics shift, glass has arisen as a key component of modern architecture. Its endless possibilities and surprising strength have taken it out of its usual place in the window and fully assimilated it into nearly every other part of the building.
Lisa Iannucci is a freelance writer and author, who lives in Poughkeepsie, New York.







2 Comments
Leave a Comment