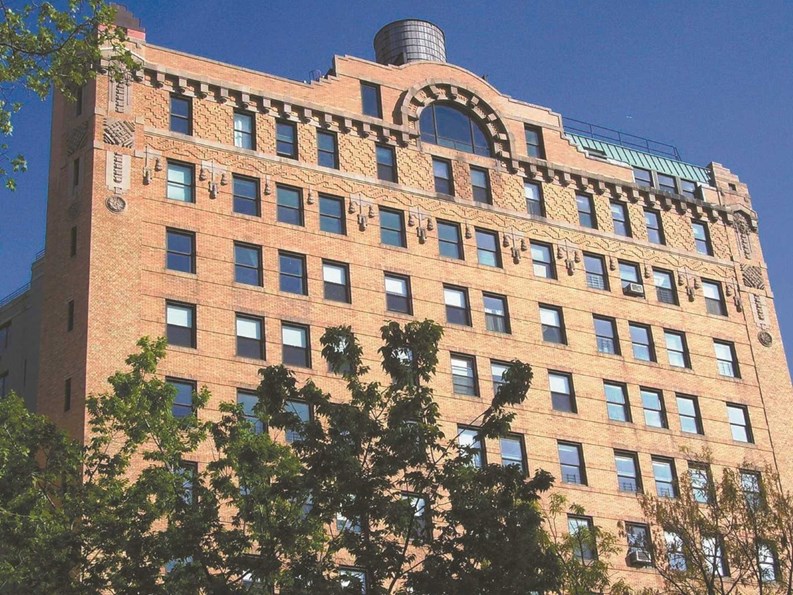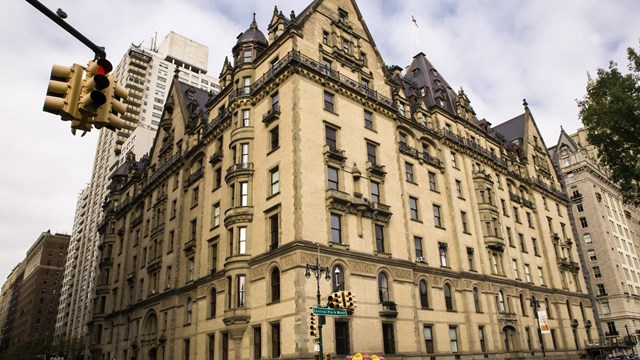Renowned for its iconic skyline and masterfully-designed skyscrapers, New York City is also home to a number of new residential buildings that have become a part of modern-day Manhattan. Bringing life to a two-dimensional drawing of a building is something that every competent architect is trained to do, but it takes someone with a special vision to create a really iconic structure that enriches a city's landscape and helps shape its culture.
“We are getting a lot more beautiful buildings lately,” says John Reed, AIA, design principal at the architectural firm of CannonDesign, based in New York City with locations worldwide. “There was a long time when you didn’t come to New York to look at the latest architecture, but that all changed with the economic boom [of the early 2000s]. All of a sudden you have these big architects coming in, and the results have been really interesting.”
T.J. Gottesdiener, AIA, an architect and managing partner of the New York office of Skidmore, Owings & Merrill (SOM), relates that the improving post-Recession economy has resulted in more work the past few years—with an increase in new multifamily residential buildings.
“The Post-modern era is gone,” he says. “More buildings today are trying to have a character to them and an integrity to them. I think one of the trends we are seeing is that people understand that good design is ultimately good business, and you don’t necessarily need the big name. People are understanding it’s about what you build and how it fits into the urban context.”
Stephen Alton, the founder and principal of Stephen Alton Architect. P.C. in New York City, says the question of “style” is more difficult to respond to now more than ever because there is little that binds the current multitude of design approaches.
“We see buildings that are very rational, such as Rafael Vinoly’s 432 Park—soon to be the tallest residential building in the city—going up at the same time as 400 Park Avenue South, a Christian de Portzamparc residential building, which has none of the same motivations,” he says. “One is a grid with boxes piled up, and the other is a tower of faceted geometries.”
Additionally, West Chelsea has a variety of glass-box modernist type structures, as well as brick buildings that nod to the area's industrial heritage. The city is also home to some compelling conversions, such as the Art Deco-style Walker Tower in Chelsea and The Touraine on the Upper East Side.
Stand Outs
There are a number of buildings in Manhattan whose exterior ornamentation sets them apart from the pack. Alton mentions Louis Sullivan’s 65 Bleecker Street—the Bayard Building—for its unique terra cotta bas-relief facade, which is hung off the building in an early example of a curtain-wall construction.
“Herzog’s 56 Leonard and the Frank Gehry Tower at 8 Spruce Street created a kind of ornamentation by virtue of the unusual undulations of the facades, as well as the already referenced 400 Park Avenue South,” he adds. “There are really too many to count in New York City, but some of the most noteworthy would be the Dakota and the Ansonia on the Upper West Side. 70 Pine, a Rose Associates project, is also an amazing conversion currently underway in the Financial District.”
Carter B. Horsley, editorial director with CityRealty.com, says the most spectacular ornamentation on a residential building can be found at Alwyn Court, a 12-story apartment building on the southeast corner of 58th Street and Sixth Avenue, where salamanders and winged putti scamper about every square inch of its façade.
“The Dorilton at 171 West 71st Street was designed by Elisha Harris Janes and Richard Leopold Leo, and has beautiful maidens prancing about on the Broadway façade, strongmen balancing balconies on the side-street, and cheerful-as-always putti flit about the entrance gate,” he says. “Architects John Sloan and Adolph E. Nast created one of the city’s most colorful residential entrances at 898 Park Avenue on the southwest corner at 79th Street with a voracious reader and a hungry friar in luscious terra cotta above the entrance.” Then there’s the Cliff Dwelling building at 243 Riverside Drive on the northeast corner at 96th Street, which was festooned with Wild West motifs by Herman Lee Meander in 1916.
The Big Three
According to Horsley, the three most architecturally significant buildings in the city are 998 Fifth Avenue, the Dakota, and Manhattan House.
“998 Fifth Avenue, designed by McKim, Mead & White, was widely credited with convincing the city’s richer folks that apartments were acceptable,” he says. “When it opened in 1912 as a rental, it was rather isolated along Millionaires’ Row of mansions. The yellow Sienna marble panels on the 8th and 12th floors are a subtle touch. The building has a large inner court onto which the servants' and service rooms faced, but the courtyard was lined with stone to improve the view. It set a standard of elegance that has yet to be surpassed for apartment buildings.”
Next he says is the Dakota, designed in 1884 by Henry J. Hardenbergh.
“It’s a large, free-standing, pale-yellow-brick residential fortress with a guardhouse, a magnificent cast-iron moat with ferocious figures, and turrets. The very, very large apartments have been home to very, very famous residents such as John Lennon, Leonard Bernstein, Judy Garland and piano manufacturer Theodor Steinway,” Horsley says. “Its central courtyard was copied by many other buildings, and it pioneered the development of both the apartment building and the Upper West Side itself.”
The third on his list is the Manhattan House at 200 East 66th Street, most famous for ushering in the age of what some have called 'white-brick monstrosities' and introducing mid-century, International Style modernity to the city. It was built in 1950 and designed by Skidmore, Owings & Merrill and Mayer & Whittlesley.
“It is clad in a light-gray brick, but its almost Spartan appearance is clean and neat,” Horsley says. “It was described by Robert A. M. Stern, Thomas Mellins and David Fishman in their great 1960 book New York Architecture and Urbanism Between the Second World War and the Bicentennial as ‘a genteel manifesto for architecture’s brave new world,’ a reassuring statement that modernist minimalism had more than cost benefits.”
Green Design
In today’s Manhattan, architects can draw from cutting-edge technology, environmental science, and geology to construct buildings that are more sustainable with respect to energy conservation, the versatility of construction materials, and the building’s relationship with its natural surroundings.
“There’s been a great increase in sustainability,” Reed says. “I think the architects may be leading it, but it’s something that everyone, from the landlords to the public to the owners, is looking for in all these projects. The last oil crisis started it, and then it waned for a while, but the last seven years there has been an increased interest again.”
Prewar vs. Postwar
According to Alton, apartments and common areas in prewar buildings are traditionally larger and more gracious than those built more recently, but on the downside, they may lack the conveniences of ultramodern kitchens, baths and closets that come standard with newer construction.
“As far as style,” says Alton, “after the war, modernism was more widely embraced and efficiency of space was really required to house the growing population. Ornamentation was seen as excessive and out of fashion, so the buildings generally became less ornamented. Staff to run a house was reduced or eliminated, and the working woman became more common. This impacted the size of kitchens, appliances, amenities, doormen, and a slew of other reactions to the changing populace.”
Horsley describes prewar apartment buildings as being very solid and substantial, abounding in fine details and large layouts, while postwar apartment buildings are more apt to use cheaper materials and methods, and feature smaller apartments and lower ceilings.
“Prewar apartment buildings were erected before air-conditioning—also before in-unit garage rooms—and their list of amenities usually did not include a fitness center, a children’s playroom, a dog run or a bicycle room,” he says. “Some did have lobby cloakrooms and riverside yacht moorings.” Whether a buyer springs for solid, nearly-indestructible construction or central air depends on the buyer's own needs, wants, and expectations.
Growing Challenges
Like many developers and architecture enthusiasts, Horsley laments that building in New York City is generally regarded as one of the world’s most painful gauntlets. Zoning is tough, and community activists can be even tougher. “They don’t trust developers, certainly not in their proverbial ‘backyard,’” he says. “If a project requires the slightest variation from existing building and zoning regulations, for whatever reason, the local community board must vote on it.”
He explains that local community boards have 50 members appointed by the borough president. Once a development project requiring public approval enters the Uniform Land Use Review (ULURP) process and is certified by the City Planning Commission, it is forwarded to the community board, which has 60 days to act on it. The plan is generally referred to the board’s pertinent subcommittees, which then hold open public hearings on it. The plan is then put on the calendar for a full board meeting. From there, it goes to a 60-day review by the borough president’s office, then a 60-day review by the City Planning Commission, followed by another—and final—60-day review by the City Council.
“Over the past two decades, community activists have become very powerful politically, and their ‘Not in My Back Yard’ views have [meant that] many projects have had to be substantially downwardly modified to win a favorable ruling,” Horsley says. “Generally, the boards tend to want to preserve the status quo, and as a result, existing plans get killed. Most developers want to avoid such reviews, and consequently try to design as an ‘as-of-right’ project. That is very difficult, however, given the complexity of the city’s zoning, building and environmental regulations.”
The Changing Times
In the last 15 or 20 years, residential buildings have changed the way they look at amenities and quality. Public spaces have grown, and the inclusion of amenities that used to be luxuries, like a laundry facility and maybe a pool table or meeting room, are now simply not enough. The size of units for the most part have stayed the same, but the competitive edge is often the quality of finishes, location, and very importantly, the amenities.
“Often families or couples just need a little space and a nice place to work—and these areas provide,” Alton says. “Also in younger markets or for teens the amenities provide a place to meet friends and hang out.”
Keith Loria is a freelance writer and a frequent contributor to The Cooperator.







Comments
Leave a Comment