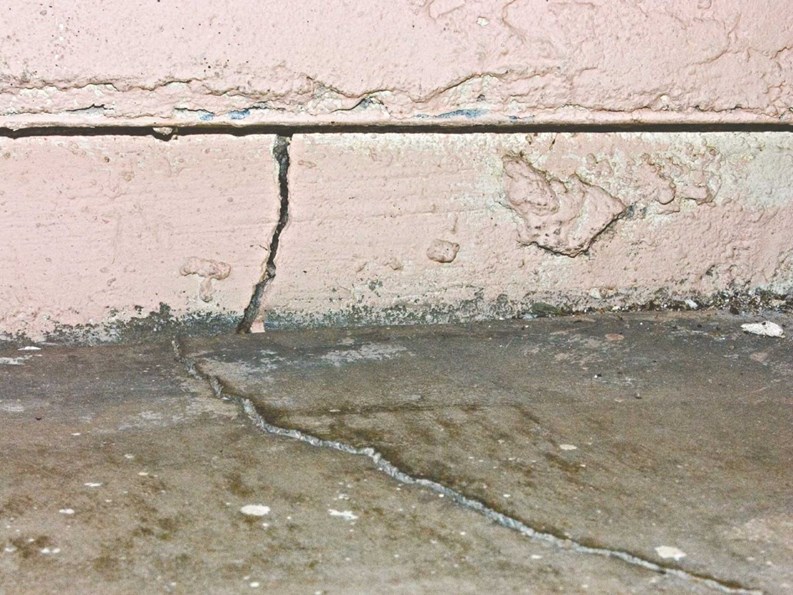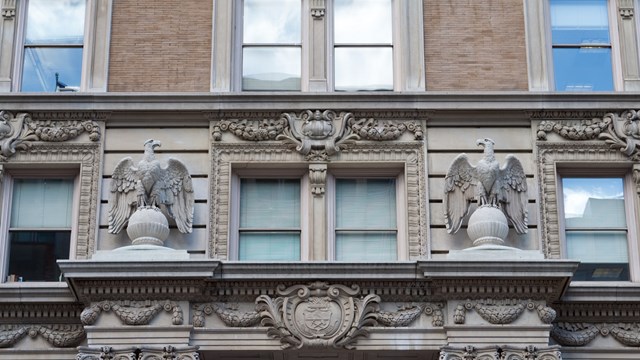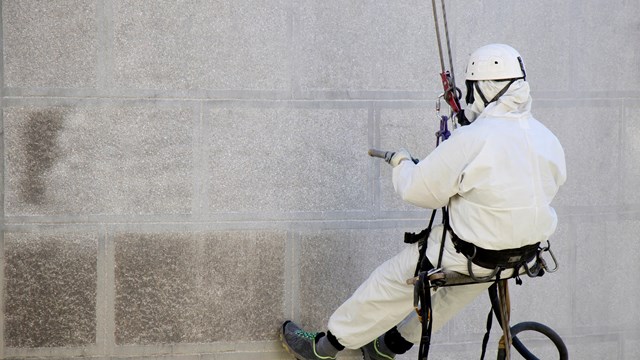It’s true that a building is as only as strong as its foundation—and while New Yorkers don't have as much active concern about the foundations of their buildings as residents of an earthquake-prone area like California might have, it's still important for boards and managers alike to be aware that their building’s foundation does require a certain amount of attention and maintenance. Since it's literally underground, your foundation is easy to ignore, but its health is crucial. A little bit of education from the professionals can go a long way toward raising building administrators' awareness of the importance of a sound, well-maintained foundation.
What's Down There?
Perhaps even more important than the concrete or stone of a given foundation is the ground providing support beneath the man-made structure itself. In the tri-state area, there are a number of natural elements such as bedrock and sandy soil that determine how a foundation should be constructed, and if—or when—that foundation will falter. As a result of these differences, there are different types of foundations used, even within a relatively small geographic area.
“The most common foundation type in New York City are the spread footings,” according to Jerry Misiewicz, a professional engineer and senior associate with The Eipel Engineering Group in Manhattan. The footings mostly “consist of steel-reinforced or plain concrete ‘thick slabs’ that provide support for the weight of a building above it. The weight of the building is transferred to the footings through bearing walls and columns.” He adds that the term “foundation” may also include walls below the grade level.
The majority of buildings, if not all, may experience some degree of cracking and fracturing during their life span. There are a handful of factors that contribute to this problem, many of which are directly related to Mother Nature.
“Here, in this region, we have freeze-and-thaw cycles, and when this occurs at the ground level you begin to see horizontal cracks,” says Bob Cherry, general manager for Quality 1st Basement Systems in Staten Island. “Often times people will say, ‘Oh, that crack has been there for years,' and they do nothing about it. If you catch these things in the beginning, it's a quick fix; if not, it becomes more involved and more expensive.” If cracks are weather related or due to “thermal cycling,” property owners can expect to see signs of stress between seven and 10 years of construction.
Don’t Blame It on the Rain
While it’s true that weather plays a significant role is the performance of a foundation, there are other factors that cause fatigue. “The main vulnerabilities of building foundation walls in New York City is vibration caused from heavy vehicles such as buses, trucks and subways, which results in cracks in the concrete walls,” says George Doukas, executive vice president for CGI Northeast, Inc. in Long Island City.
Doukas explains that while the elevation of water tables varies during the course of the year, a building’s foundation walls are constantly submerged within the water table. “Therefore the concrete or masonry, rubble or brick will keep wearing down and the water will intrude through the cracks and to the interior side of the building,” he says. “Consequently, with buildings that have rubble or brick foundation walls that are older and mostly do not have a waterproofing membrane on the exterior side, water infiltration is very common.”
New York’s skyline has undergone changes over the course of its rich and celebrated history. There is a rhyme and reason as to why certain buildings are located in certain neighborhoods. “In Manhattan, generally, the best soil is located downtown and north of Midtown, where the bedrock, or Manhattan Schist, is close to the surface,” says Misiewicz. “Poorer soil located from Canal Street north up to the 10s and 20s, which is reflected in the Manhattan skyline that dips down in that area, as erection of high-rise buildings in poor soil is usually not economical due to the higher cost of the necessary expanded foundations.”
In New Jersey, where Cherry does the majority of his work, Superstorm Sandy has forever altered the playing field. “There are some homes that just can’t be fixed, and now they have changed the floodplain maps, which changes how foundations are laid. In these cases houses have to be elevated with use of timber pilings and new foundations.”
While Sandy was an extreme weather event, Cherry related a recent story where a building in a condominium complex was significantly affected by a failed foundation. “This building had eight inches of settlement. In one of the condominiums, the impact was so severe that the kitchen cabinets wouldn’t close and had to be duct-taped shut; the whole building had to be elevated and stabilized.” This came at a cost of nearly $170,000, he noted.
For managing agents, and even proficient board members, inspecting and reporting problems immediately could mean the difference between spending nearly $200,000 on repairs or a few thousand. “Ignoring foundation wall cracks and deterioration problems, from water intrusion, can lead to structural issues. As the steel reinforcement inside of a concrete foundation continues to corrode and the concrete deteriorates, the concrete will spall off and structural issues begin to arise. Also, by not sealing cracks, the water intrusion may lead to mold and infestation problems,” says Doukas. “Foundation walls should be inspected by the building management. If cracks or spalling are witnessed on the interior side of the foundation walls, then a structural engineer should be notified to further inspect the situation.”
Cherry says that when dealing with foundations, there are weather-related misconceptions. “While it is true that when soil is too wet it softens and can cause dramatic effects to a foundation, the same impact is realized when the soil is too dry,” he says. “I have colleagues in the Midwest who are having their busiest year in years due to the drought conditions they are experiencing.”
If too much water is the case, the below ground water has to be eliminated. “Our company utilizes its two component hydrophilic resin-gel system to seal these cracks, even within the water table where hydrostatic pressure is an issue,” says Doukas.
Repairs & Solutions
A keen eye coupled with due diligence and maintenance are essential steps to avoiding foundation issues. For many managing agents, understanding the way in which the building was built serves as an important educational tool.
“In high rise buildings, foundations might be concrete or steel piles below the so-called pile caps, caissons or mat/compensated footings that provide support by reaching down to either a bedrock or a soil with more bearing capacity, or by means of floatation as in compensated footings,” says Misiewicz. “These types of foundations are also used in other New York City boroughs, with individual design approaches and variations applied to each building and each location.”
Historically in New York City, as noted, spread footing foundations are the most common foundation; however, other practices were used depending on location. “Smaller 19th and very early 20th century tenement buildings usually feature rubble wall foundations on large boulders,” says Misiewicz. “In larger buildings of that era, foundations might be also built of masonry and brick, often with stone capstones placed below highly loaded elements.”
In some cases, a foundation that has been neglected for years may be extensively deteriorated. In these cases, the Department of Buildings is notified and that property is served a violation, a common practice in New York City. In these extreme cases, residents must evacuate the premises immediately, explains Doukas.
“Thereafter, a structural engineer and a selected contractor will brace the foundation with the proper shoring. Then hopefully the wall can be repaired to bring back its structural integrity. If the wall is beyond repair, then a new wall adjacent to the existing deteriorated wall can be formed and poured, on the interior side,” says Doukas. “It’s possible that the ground on the exterior side may need to be excavated, section by section. Each section would be reinforced with poured concrete, then back-filled, before the next section can be excavated and reinforced with concrete. Each case needs to be evaluated on a case-by-case basis, and therefore repair scopes vary.”
The majority of foundation-related issues, however, are not lost causes. There are also telltale signs when foundational issues are afoot such as doors that do not close, stuck windows or nail-pops. “You have to keep in mind that everything is sitting on this foundation so when it moves, everything moves with it,” says Cherry. “If you suspect a problem, it’s best to get an inspection immediately. On a horizontal wall, for example, a crack can sometimes be fixed with carbon fiber, which is the same material used on the space shuttle; it can be inexpensive if caught early.”
For larger buildings with more significant issues, a different approach might be required. “The repair process begins with a determination of the issue causing a problem: construction work or underpinning performing incorrectly, underground changes in soil, i.e., water washing away soil from underneath the footings, etc. Water lines have to be repaired or a stop work order has to be placed at an adjacent construction site. Some temporary measures might be implemented immediately, such as temporary shoring and bridging,” says Misiewicz.
A common investigation approach is for an engineer to inspect the building for visual signs of damage, i.e., cracks, install monitoring devices such as crack gauges, which are sensors measuring and recording the size of cracks and resulting changes. “Continuously monitoring seismographs might be necessary, if more accurate data is needed,” says Misiewicz. “An engineer might retain a surveyor to investigate changes in elevation of the structure and a geo-technical engineer to investigate the soil. The investigation’s findings will help establish the causes of the issue. Once the cause is determined, a structural engineer will devise a corrective solution.”
Before you can build a house you need to start with a solid foundation. Unfortunately, most New Yorkers who move into a new co-op or condo building are stuck with whatever foundation that came with it. Still it can be helpful for boards to know that foundations can be a factor in capital projects, and that property managers should be well-versed on the warning signs of foundational trouble.
W.B. King is a freelance writer and a frequent contributor to The Cooperator.







Comments
Leave a Comment