Ideas about architecture, design and the use of space have changed over the years. Back in the first half of the last century when both developers and consumers had different needs and agendas than they do today (not to mention less advanced technology), giant boilers, elevator machinery, fuel storage tanks, and other mechanical systems were housed in building basements and sub-basements. Today, many of these systems have been replaced by smaller, streamlined components and computerized controls that require far less space. Many buildings – prewar apartment buildings in particular – find themselves with unused and underused spaces that with a little work can be converted into valuable amenity spaces for their residents’ use.
The Technical Issues
“Depending on what the intended use is, the space might fall under certain regulations,” says David DeFilippo, an architect with Tsoi Kobus Design in Boston. “The concept of habitable space is always a problem.” Habitable space is defined as a space for living, sleeping, eating or cooking. As such, in virtually all jurisdictions there are requirements as to ventilation (windows, basically) and means of egress.
“If a space is not used for living,” continues DeFilippo, “it can be adapted to other uses. Sometimes these spaces are completely or partially underground. Windows are a requirement for habitable space. Otherwise, you can generally put anything else you want in these spaces. With some uses you may need two means of egress, and that depends on population size. By most codes, once you hit the magic number of 50, you generally need two means of egress, which can limit use.” What that means in real terms is that if a space’s permitted occupancy is in excess of 50 people, the space may require more adaptation than can be easily undertaken or paid for within a specific budget.
Ventilation is another major consideration in repurposing spaces, particularly in basements. “You have to exhaust the air,” says DeFilippo. “If you move into the building system, you might require a fan change or a small mechanical room that contains ventilation equipment. Some ‘H-’ and ‘U-’ plan buildings have air shafts that can be utilized for exhaust. You might even have some windows. In a basement, you might also be able to tap into the existing heating system by creating a separate circuit. Many times, split-type air conditioning units (condenser on one side of wall, evaporator on the other, neither necessarily outside) are used for these spaces. It’s a great way to provide ventilation for individual rooms. In general, regardless of whether there are windows, gyms always require artificial ventilation.”
What Are the Options?
“It’s something I’ve done many times,” says Susan Lauren, Principal of Lauren Interior Design in Manhattan, about repurposing existing spaces. “More and more older buildings are undertaking projects like this to compete with new construction. One of the easiest things to do is to take an apartment or an unused space, usually in the basement, and turn it into an amenity. I did a job at Renoir House [on the Upper East Side of Manhattan], where they took an unused apartment and turned it into a gym. It was so clever. It was simply a question of taking down a couple of walls, and we retained the bathroom. We got rid of the kitchen and brought in appropriate flooring and equipment. The flooring was designed to cut down on noise. It wasn’t difficult.”
Lauren also describes another repurposing where a space formerly used as the superintendent’s store room on the building’s lobby level was converted to a gym. The space was dark, but it was up against the exterior of the building, and as such they were able to work with an architect to add windows. Once the windows were installed, light poured into the room. Lauren cautions that this type of repurposing requires Department of Buildings approval and a change in the building’s Certificate of Occupancy.
Think Out of the Box
Patrick Rosen, Partner at Rosen Architecture in Chicago, describes the award-winning adaptation of a courtyard in an apartment building constructed in the 1920s to a more modern use. “The building had an ‘H-’ shape,” he says. “We took a portion of one of the courtyards and built bicycle storage. The idea was to encourage residents to exercise, particularly due to the building’s proximity to the lakefront and bicycle paths. Another intention was to discourage driving. We came up with a formula – one bike for every five units – and designed a shed, which we turned into a feature of the courtyard. It has sliding barn-type doors and lights that come on automatically when the doors are open. This amenity became one of the main features that the building advertises.”
“People are becoming much more creative,” says Lauren of what she sees being done in buildings now. “At 535 West End Avenue, we did a multi-use space. They had a beautiful, round corner space on the ground floor. It was a commercial space that went unused for a very long time. I suggested a multi-use space that included library shelves, seating, Wi-Fi, and a conference table for shareholder meetings. We even installed a bar area with a refrigerator. They rent out the space for high-end fundraising events. The room has two access points—one through the lobby and the other from the street—so if they rent it out for a party, no one is walking through the lobby to enter.”
A Cautionary Tale
Rosen recalls a situation that reflects the occasional logjam that can result in missed opportunity. “We worked with a condominium building constructed in the 1960s,” he says. “At one time the building had a commissary as part of the ground floor plan, but it been out of operation for some 15 to 20 years. It was just an empty space behind the doorman’s desk. We were hired to work with a committee of residents set up by the condo board to re-purpose the space. In the end, after many meetings, the board pulled the plug on the project because of lack of consensus on what to do with the space. The space is still unused.” If you have an unused space, don’t make the mistake of letting a project to revitalize it get derailed by indecision or political infighting. That not only deprives residents of an amenity, but it may mean that your building or association will miss out on a potential revenue stream.
What’s Popular
According to both Rosen and Lauren, the most common and sought-after amenities are gyms, community spaces, and storage. The main considerations for choosing between these uses are what space is available and what your budget is. Storage, especially in apartment buildings, is often a real necessity – and it’s far less expensive and construction- and infrastructure-heavy than a gym or even a community space.
In deciding what to do with your underused or unused space, Lauren suggests the following considerations to co-op and condominium boards when she consults with them: What is the size of the space? What can it accommodate? Is the space attractive and inviting? Does it have windows? Finally, and perhaps most importantly for co-ops and condominiums, what amenities does your building currently have, and what do competitive properties have? What amenities would make —or keep—your building competitive with other buildings?
In the case of condos and co-ops, amenities mean added value, and added value means more money in your pocket when you sell – so if you’ve been eyeing a disused basement corner, super’s apartment or other promising space in your building, it may be the time to turn it into something wonderful.
A J Sidransky is a staff writer/reporter for The Cooperator, and a published novelist.



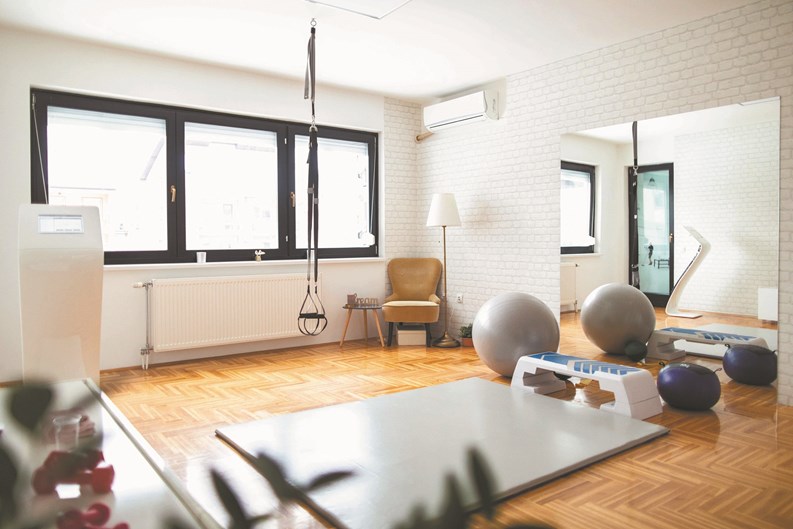
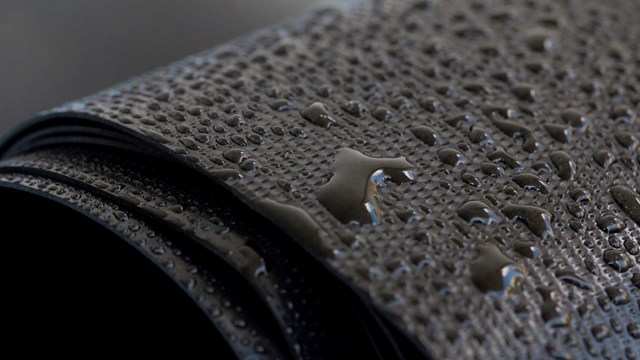
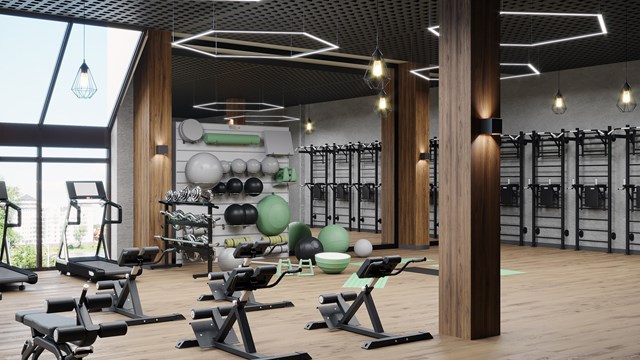
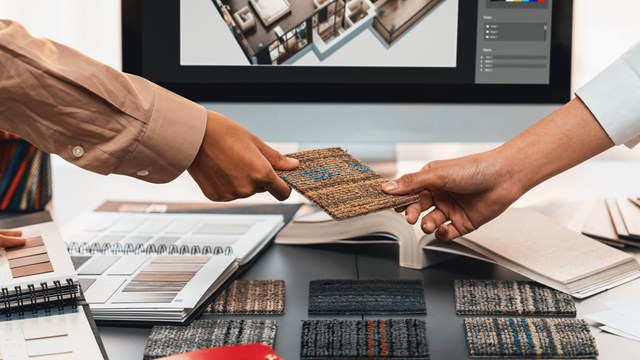
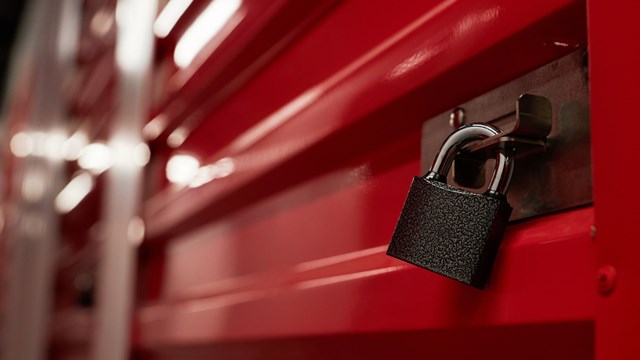

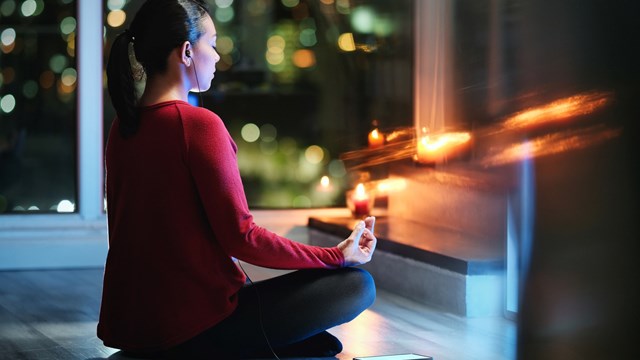
Leave a Comment